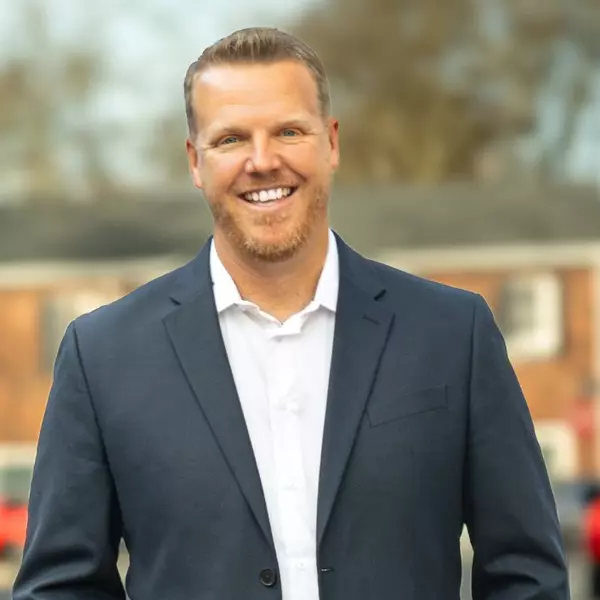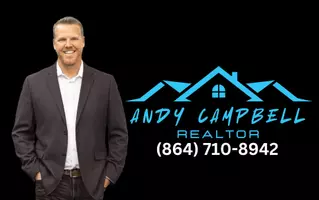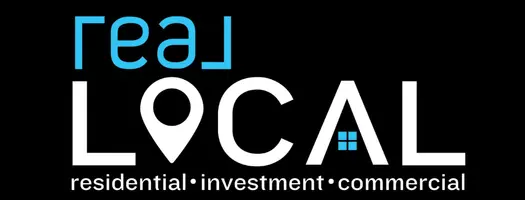$250,000
$265,000
5.7%For more information regarding the value of a property, please contact us for a free consultation.
3 Beds
3 Baths
1,961 SqFt
SOLD DATE : 11/21/2025
Key Details
Sold Price $250,000
Property Type Townhouse
Sub Type Townhouse
Listing Status Sold
Purchase Type For Sale
Square Footage 1,961 sqft
Price per Sqft $127
Subdivision Oneal Village
MLS Listing ID 20293472
Sold Date 11/21/25
Style Traditional
Bedrooms 3
Full Baths 2
Half Baths 1
HOA Fees $50/ann
HOA Y/N Yes
Abv Grd Liv Area 1,961
Total Fin. Sqft 1961
Year Built 2021
Annual Tax Amount $5,024
Tax Year 2024
Lot Size 2,178 Sqft
Acres 0.05
Property Sub-Type Townhouse
Property Description
Welcome home to this adorable and meticulously maintained “like new” townhome, nestled in the heart of the lively O'Neal Village community where convenience meets charm. This two-story residence offers the perfect blend of modern comfort and cozy character, ideal for first-time buyers, young professionals, or those looking to downsize without compromise.
Step inside to find an open-concept living area with abundant natural light, stylish finishes, and a thoughtfully designed layout that makes everyday living and entertaining a breeze. The kitchen features sleek stainless steel appliances, granite countertops, ample cabinetry, and a spacious island with seating and storage— perfect for morning coffee or casual dining. The breakfast nook is ready for your favorite bistro table. Notice the upgrades such as newer ceiling fans with lighting and fresh paint throughout the home.
Upstairs, you'll find a private primary suite with a spacious walk-in closet and ensuite bath with tiled shower and seating bench. Two additional generously sized bedrooms are down the hall, as well as the laundry room.
Located in a walkable, mixed-use neighborhood, you're just steps away from cafes, shops, and parks, — everything you need is right outside your door. The community features a pool, dog park, exercise facilities, and more. With LOW-MAINTENANCE living and a strong sense of community, this townhome offers the best of both worlds. Conveniently located off Hwy 101, you're just ~6 miles from Downton Greer, ~12 miles from Downtown Greenville, and only 11 miles from GSP.
Don't miss your chance to own this gem in a location that truly has it all!
Location
State SC
County Greenville
Community Common Grounds/Area, Clubhouse, Fitness Center, Playground, Pool, Sidewalks
Area 401-Greenville County, Sc
Rooms
Basement None
Interior
Interior Features Ceiling Fan(s), Dual Sinks, Entrance Foyer, Granite Counters, High Ceilings, Bath in Primary Bedroom, Pull Down Attic Stairs, Smooth Ceilings, Shower Only, Upper Level Primary, Walk-In Closet(s), Walk-In Shower, Window Treatments
Heating Natural Gas
Cooling Central Air, Electric
Flooring Carpet, Ceramic Tile, Vinyl
Fireplace No
Window Features Blinds,Insulated Windows,Tilt-In Windows
Appliance Dryer, Dishwasher, Electric Oven, Electric Range, Disposal, Gas Water Heater, Microwave, Refrigerator, Washer
Laundry Washer Hookup, Electric Dryer Hookup
Exterior
Parking Features None, Driveway
Pool Community
Community Features Common Grounds/Area, Clubhouse, Fitness Center, Playground, Pool, Sidewalks
Utilities Available Electricity Available, Natural Gas Available, Sewer Available, Underground Utilities, Water Available
Waterfront Description None
Water Access Desc Public
Roof Type Architectural,Shingle
Accessibility Low Threshold Shower
Garage No
Building
Lot Description Level, Outside City Limits, Subdivision
Entry Level Two
Foundation Slab
Builder Name Lennar
Sewer Public Sewer
Water Public
Architectural Style Traditional
Level or Stories Two
Structure Type Cement Siding
Schools
Elementary Schools Skyland Elementary
Middle Schools Blue Ridge Middle
High Schools Greer High
Others
Pets Allowed Yes
HOA Fee Include Maintenance Grounds,Maintenance Structure,Street Lights
Tax ID 0633.17-01-344.00
Security Features Smoke Detector(s)
Membership Fee Required 600.0
Financing Conventional
Pets Allowed Yes
Read Less Info
Want to know what your home might be worth? Contact us for a FREE valuation!

Our team is ready to help you sell your home for the highest possible price ASAP
Bought with RE/MAX Reach
GET MORE INFORMATION








