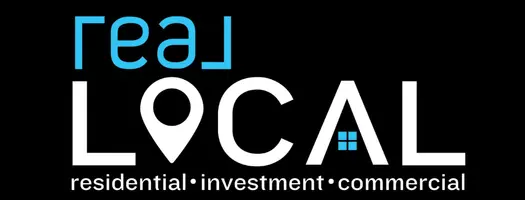$230,000
$230,000
For more information regarding the value of a property, please contact us for a free consultation.
3 Beds
2 Baths
1,221 SqFt
SOLD DATE : 11/19/2025
Key Details
Sold Price $230,000
Property Type Single Family Home
Sub Type Single Family Residence
Listing Status Sold
Purchase Type For Sale
Square Footage 1,221 sqft
Price per Sqft $188
Subdivision Woodland Ridge
MLS Listing ID 20293245
Sold Date 11/19/25
Style Ranch
Bedrooms 3
Full Baths 2
HOA Y/N No
Abv Grd Liv Area 1,221
Total Fin. Sqft 1221
Year Built 2022
Lot Size 0.910 Acres
Acres 0.91
Property Sub-Type Single Family Residence
Property Description
Indulge in modern sophistication with this 3BR/2BA residence, built in 2022 and set on nearly an acre of meticulously landscaped grounds. Exquisite wide-plank LVP flooring, premium finishes, and abundant natural light define every space. The chef's kitchen is a masterpiece, featuring striking granite countertops, custom cabinetry, and a spacious island designed for entertaining with style. The primary suite is a serene retreat, boasting a spa-inspired bath with dual vanities, granite accents, and an expansive walk-in closet. Every detail exudes refinement, offering a harmonious blend of luxury, comfort, and exclusivity—just minutes from town. Opportunities to own a home of this caliber in such a coveted setting are rare—don't miss your chance.
Location
State SC
County Pickens
Area 304-Pickens County, Sc
Rooms
Basement None, Crawl Space
Main Level Bedrooms 3
Interior
Interior Features Ceiling Fan(s), Dual Sinks, Granite Counters, High Ceilings, Bath in Primary Bedroom, Main Level Primary, Smooth Ceilings, Tub Shower, Cable TV, Walk-In Closet(s), Separate/Formal Living Room
Heating Central, Electric, Natural Gas
Cooling Central Air, Electric
Flooring Ceramic Tile, Luxury Vinyl Plank
Fireplace No
Window Features Insulated Windows,Vinyl
Appliance Dishwasher, Electric Oven, Electric Range, Electric Water Heater, Microwave, Plumbed For Ice Maker
Laundry Washer Hookup, Electric Dryer Hookup
Exterior
Exterior Feature Deck, Porch, Patio
Parking Features None, Driveway
Utilities Available Cable Available
Water Access Desc Public
Roof Type Architectural,Shingle
Porch Deck, Front Porch, Patio
Garage No
Building
Lot Description City Lot, Gentle Sloping, Level, Subdivision, Sloped, Trees
Entry Level One
Foundation Crawlspace
Sewer Septic Tank
Water Public
Architectural Style Ranch
Level or Stories One
Structure Type Vinyl Siding
Schools
Elementary Schools Hagood Elem
Middle Schools Pickens Middle
High Schools Pickens High
Others
Tax ID 4182-20-90-4634
Security Features Smoke Detector(s)
Acceptable Financing USDA Loan
Listing Terms USDA Loan
Financing Conventional
Read Less Info
Want to know what your home might be worth? Contact us for a FREE valuation!

Our team is ready to help you sell your home for the highest possible price ASAP
Bought with Adly Group Realty
GET MORE INFORMATION








