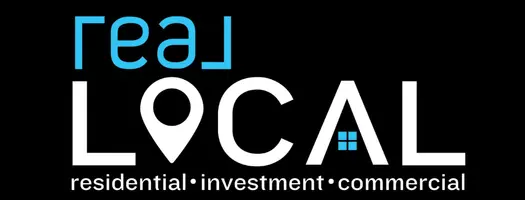$257,900
$257,900
For more information regarding the value of a property, please contact us for a free consultation.
3 Beds
2 Baths
2,092 SqFt
SOLD DATE : 11/20/2025
Key Details
Sold Price $257,900
Property Type Single Family Home
Sub Type Single Family Residence
Listing Status Sold
Purchase Type For Sale
Square Footage 2,092 sqft
Price per Sqft $123
Subdivision Loblolly Pines
MLS Listing ID 20293440
Sold Date 11/20/25
Style Ranch
Bedrooms 3
Full Baths 2
HOA Y/N No
Abv Grd Liv Area 2,092
Total Fin. Sqft 2092
Year Built 1974
Annual Tax Amount $747
Tax Year 2023
Lot Size 0.500 Acres
Acres 0.5
Property Sub-Type Single Family Residence
Property Description
Welcome home to the desirable Loblolly Pines community! 3-bed, 2-bath home combines comfort, energy efficiency, and peace of mind with recent updates and a pre-inspection already completed. Step inside to find a bright and inviting layout featuring a spacious living area, well-appointed kitchen, and thoughtful updates throughout. The kitchen boasts new stainless-steel appliances, including a dishwasher (2023), oven (2024), and refrigerator (2024)—perfect for those who love to cook and entertain. The HVAC system has been professionally serviced and maintained in October 2025, ensuring year-round comfort and reliability. Outside, enjoy the tranquil setting of Loblolly Pines, a welcoming neighborhood known for its mature trees, quiet streets, and convenient proximity to shopping, dining, and schools. This home is also equipped with SunRun solar panels, offering long-term energy efficiency and helping to manage monthly electric costs—especially valuable with today's rising utility rates.
Location
State SC
County Anderson
Area 107-Anderson County, Sc
Rooms
Basement None, Crawl Space
Main Level Bedrooms 3
Interior
Interior Features Ceiling Fan(s), Fireplace, Bath in Primary Bedroom, Main Level Primary, Pull Down Attic Stairs, Smooth Ceilings, Shower Only, Solid Surface Counters, Walk-In Closet(s), Breakfast Area
Heating Central, Electric, Forced Air
Cooling Central Air, Electric, Forced Air, Attic Fan
Flooring Ceramic Tile, Hardwood, Laminate
Fireplaces Type Gas, Gas Log, Option
Fireplace Yes
Window Features Insulated Windows,Storm Window(s),Tilt-In Windows,Vinyl
Appliance Dishwasher, Electric Oven, Electric Range, Electric Water Heater, Microwave, Refrigerator, Smooth Cooktop
Laundry Washer Hookup, Electric Dryer Hookup
Exterior
Exterior Feature Fence, Porch, Patio, Storm Windows/Doors
Parking Features None, Driveway
Fence Yard Fenced
Utilities Available Cable Available, Electricity Available, Natural Gas Available, Phone Available, Septic Available, Water Available, Underground Utilities
Water Access Desc Public
Roof Type Composition,Shingle
Porch Front Porch, Patio, Porch
Garage No
Building
Lot Description Level, Not In Subdivision, Outside City Limits, Trees
Entry Level One
Foundation Crawlspace
Sewer Septic Tank
Water Public
Architectural Style Ranch
Level or Stories One
Structure Type Brick
Schools
Elementary Schools Centrvl Elem
Middle Schools Lakeside Middle
High Schools Westside High
Others
HOA Fee Include None
Tax ID 096-08-07-002
Security Features Smoke Detector(s)
Acceptable Financing USDA Loan
Green/Energy Cert Solar
Listing Terms USDA Loan
Financing Conventional
Read Less Info
Want to know what your home might be worth? Contact us for a FREE valuation!

Our team is ready to help you sell your home for the highest possible price ASAP
Bought with Epique Realty Inc
GET MORE INFORMATION








