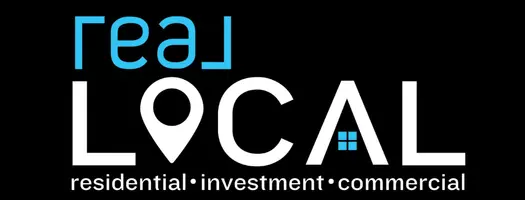$414,700
$505,000
17.9%For more information regarding the value of a property, please contact us for a free consultation.
4 Beds
4 Baths
3,048 SqFt
SOLD DATE : 11/10/2025
Key Details
Sold Price $414,700
Property Type Single Family Home
Sub Type Single Family Residence
Listing Status Sold
Purchase Type For Sale
Square Footage 3,048 sqft
Price per Sqft $136
Subdivision Hunt Meadows
MLS Listing ID 20291493
Sold Date 11/10/25
Style Traditional
Bedrooms 4
Full Baths 3
Half Baths 1
HOA Y/N Yes
Total Fin. Sqft 3048
Year Built 2017
Annual Tax Amount $1,956
Tax Year 2024
Lot Size 0.570 Acres
Acres 0.57
Property Sub-Type Single Family Residence
Property Description
Stunning 4BR/3.5BA home with flex space or 5th bedroom and incredible curb appeal! Features include formal living & dining rooms with elegant archways, an open-concept family room with gas fireplace and a kitchen with oversized island, ample cabinetry and counter space. Spacious upstairs includes a large flex space or 5th bedroom, 3 generously sized secondary bedrooms and a walk-in laundry room. The owner's suite offers dual walk-in closets, split vanities, soaking tub and a separate shower. Enjoy a beautifully landscaped yard with lighting, full irrigation and an oversized patio perfect for entertaining. Dreaming of a Man Cave or She Shed? There's an extra 19x12 concrete pad out back just waiting for your personal touch. Don't wait - schedule your showing today!
Location
State SC
County Anderson
Area 103-Anderson County, Sc
Rooms
Basement None
Interior
Interior Features Bathtub, Dual Sinks, Granite Counters, High Ceilings, Bath in Primary Bedroom, Pull Down Attic Stairs, Smooth Ceilings, Separate Shower, Cable TV, Upper Level Primary, Breakfast Area, Separate/Formal Living Room
Heating Natural Gas
Cooling Central Air, Forced Air
Flooring Carpet, Ceramic Tile, Wood
Fireplaces Type Gas, Option
Fireplace No
Appliance Dryer, Dishwasher, Electric Oven, Electric Range, Microwave, Refrigerator, Smooth Cooktop, Tankless Water Heater, Washer
Exterior
Exterior Feature Sprinkler/Irrigation, Landscape Lights, Porch, Patio
Parking Features Attached, Garage
Garage Spaces 2.0
Utilities Available Cable Available
Water Access Desc Public
Roof Type Architectural,Shingle
Porch Front Porch, Patio
Garage Yes
Building
Lot Description Level, Outside City Limits, Subdivision
Entry Level Two
Foundation Slab
Sewer Septic Tank
Water Public
Architectural Style Traditional
Level or Stories Two
Structure Type Brick,Block,Concrete,Stone
Schools
Elementary Schools Huntmeadows Elm
Middle Schools Wren Middle
High Schools Wren High
Others
HOA Fee Include Street Lights
Tax ID 162-09-01-053-000
Security Features Security System Owned
Financing Cash
Read Less Info
Want to know what your home might be worth? Contact us for a FREE valuation!

Our team is ready to help you sell your home for the highest possible price ASAP
Bought with NONMEMBER OFFICE
GET MORE INFORMATION








