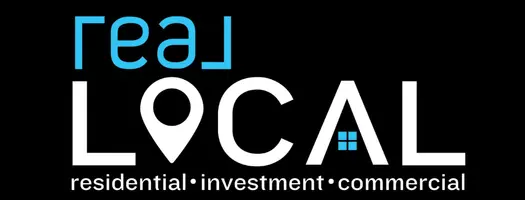$520,000
$529,900
1.9%For more information regarding the value of a property, please contact us for a free consultation.
3 Beds
2 Baths
2,891 SqFt
SOLD DATE : 11/12/2025
Key Details
Sold Price $520,000
Property Type Single Family Home
Sub Type Single Family Residence
Listing Status Sold
Purchase Type For Sale
Square Footage 2,891 sqft
Price per Sqft $179
Subdivision Hidden Lake Sub
MLS Listing ID 20286501
Sold Date 11/12/25
Style Craftsman
Bedrooms 3
Full Baths 2
HOA Y/N No
Abv Grd Liv Area 2,891
Total Fin. Sqft 2891
Annual Tax Amount $2,117
Tax Year 2024
Lot Size 0.610 Acres
Acres 0.61
Property Sub-Type Single Family Residence
Property Description
Come see this beautifully designed custom home located in the desirable Hidden Lake subdivision of Anderson. Built in 2023, it's situated on an interior lot of Lake Hartwell, With 3 landings nearby, you're close to launching your boat! Located on a corner lot surrounded by trees and nature, you almost feel secluded while yet being in a neighborhood. This thoughtfully crafted 3 bedroom main level, 2-bath home includes a dedicated office, a versatile flex room (located upstairs and could be 4th bedroom), laundry and an oversized 3-car garage, 24 feet deep and pre-wired for two electric vehicles. Throughout you will notice extras from wide floor molding, Certain Teed Architectural 40 yr shingles to a Navien tankless gas water heater and ethernet ports in every room. Step inside to an inviting open-concept layout centered around a massive 4' x 8' island thats perfect for entertaining. The kitchen is a cook's dream featuring shaker style 42” soft-close cabinetry, granite countertops, a smooth cooktop range, built-in microwave, deep double-bowl sink, and a spacious walk-in pantry. Vaulted ceiling and luxury vinyl plank flooring throughout much of the home enhance both style and functionality. The main-level primary suite offers a spa-like retreat, complete with a luxurious 75-gallon soaking tub and exceptional closet space with custom organization. You'll also appreciate touches like 3-panel doors throughout and generous storage space. Enjoy morning coffee or evening relaxation on your choice of two extra large, covered porches, both front and back. The rear porch is generously sized and can be easily screened in. The lot features new sod, mulch and a generous area of concrete for extra parking. Don't miss your chance to own this one-of-a-kind home that blends modern convenience with custom quality just moments from Lake Hartwell!
Location
State SC
County Anderson
Community Lake
Area 107-Anderson County, Sc
Body of Water Hartwell
Rooms
Basement None
Main Level Bedrooms 3
Interior
Interior Features Bathtub, Ceiling Fan(s), Cathedral Ceiling(s), Fireplace, Granite Counters, Garden Tub/Roman Tub, Bath in Primary Bedroom, Main Level Primary, Quartz Counters, Smooth Ceilings, Separate Shower, Cable TV, Walk-In Closet(s), Window Treatments
Heating Natural Gas
Cooling Central Air, Electric
Flooring Carpet, Ceramic Tile, Luxury Vinyl Plank
Fireplace Yes
Window Features Blinds
Appliance Plumbed For Ice Maker
Laundry Washer Hookup, Electric Dryer Hookup
Exterior
Exterior Feature Porch
Parking Features Attached, Garage, Garage Door Opener
Garage Spaces 3.0
Community Features Lake
Utilities Available Electricity Available, Natural Gas Available, Septic Available, Water Available, Cable Available
Roof Type Architectural,Shingle
Porch Front Porch, Porch
Garage Yes
Building
Lot Description Corner Lot, Outside City Limits, Subdivision, Interior Lot
Entry Level One and One Half
Foundation Slab
Sewer Septic Tank
Architectural Style Craftsman
Level or Stories One and One Half
Structure Type Stone,Vinyl Siding
Schools
Elementary Schools New Prospect El
Middle Schools Robert Anderson Middle
High Schools Westside High
Others
Tax ID 068-03-04-003
Security Features Smoke Detector(s)
Financing Cash
Read Less Info
Want to know what your home might be worth? Contact us for a FREE valuation!

Our team is ready to help you sell your home for the highest possible price ASAP
Bought with Nest Realty
GET MORE INFORMATION








