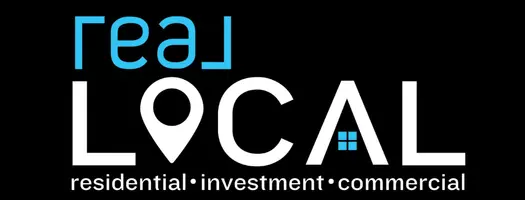$230,000
$246,000
6.5%For more information regarding the value of a property, please contact us for a free consultation.
3 Beds
1 Bath
1,143 SqFt
SOLD DATE : 11/10/2025
Key Details
Sold Price $230,000
Property Type Single Family Home
Sub Type Single Family Residence
Listing Status Sold
Purchase Type For Sale
Square Footage 1,143 sqft
Price per Sqft $201
Subdivision Mountain View
MLS Listing ID 20291535
Sold Date 11/10/25
Style Ranch
Bedrooms 3
Full Baths 1
HOA Y/N No
Total Fin. Sqft 1143
Year Built 1966
Annual Tax Amount $830
Tax Year 2024
Lot Size 0.680 Acres
Acres 0.68
Property Sub-Type Single Family Residence
Property Description
Discover this charming 3-bedroom, 1-bathroom home tucked away in a quiet, well-established neighborhood. Situated on a spacious .68-acre lot, the property offers plenty of room to relax, garden, and enjoy the outdoors. Inside, original hardwood floors add timeless character, while the kitchen comes fully equipped with all major appliances, including a refrigerator, dishwasher, oven/stove, washer, and dryer, making your move-in effortless. Step out back to a fenced-in yard where muscadine vines, blackberry, and blueberry bushes create a delightful seasonal harvest. Two storage sheds provide ample space for tools, hobbies, or weekend projects. With ample parking, enough space for 4+ vehicles and even a boat—you'll find convenience and flexibility for all your needs. Whether you're a first-time buyer, ready to downsize, or simply seeking a peaceful retreat, this home blends comfort, function, and charm in one inviting package. Conveniently located near shopping, schools, dining, medical centers, outdoor hiking, Lake Keowee and Clemson University, with easy access to Hwy 11, I-85, and major cities like Atlanta, Greenville, and Charlotte.
Location
State SC
County Oconee
Area 203-Oconee County, Sc
Rooms
Basement None, Crawl Space
Main Level Bedrooms 3
Interior
Interior Features Ceiling Fan(s), Pull Down Attic Stairs, Smooth Ceilings, Solid Surface Counters
Heating Central, Gas
Cooling Central Air, Electric, Attic Fan
Flooring Hardwood, Vinyl
Fireplace No
Appliance Dryer, Dishwasher, Electric Oven, Electric Range, Electric Water Heater, Disposal, Refrigerator, Washer
Laundry Washer Hookup, Electric Dryer Hookup
Exterior
Exterior Feature Fence, Paved Driveway, Porch
Parking Features None, Driveway, Other
Fence Yard Fenced
Utilities Available Electricity Available, Sewer Available, Water Available
Roof Type Architectural,Shingle
Porch Front Porch
Garage No
Building
Lot Description Level, Outside City Limits, Subdivision
Entry Level One
Foundation Crawlspace
Sewer Public Sewer
Architectural Style Ranch
Level or Stories One
Structure Type Brick
Schools
Elementary Schools Walhalla Elem
Middle Schools Walhalla Middle
High Schools Walhalla High
Others
Tax ID 500-26-01-004
Security Features Smoke Detector(s)
Financing Cash
Read Less Info
Want to know what your home might be worth? Contact us for a FREE valuation!

Our team is ready to help you sell your home for the highest possible price ASAP
Bought with Powell Real Estate
GET MORE INFORMATION








