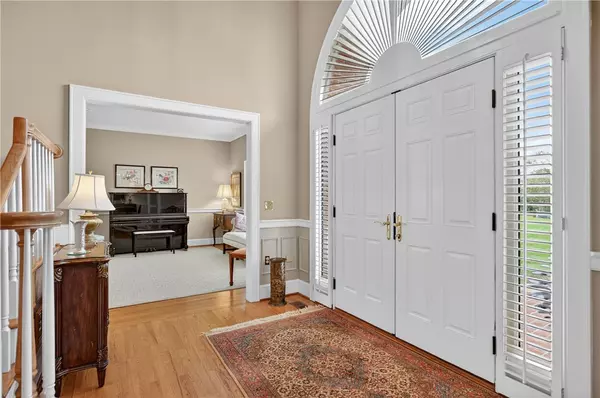$580,000
$585,000
0.9%For more information regarding the value of a property, please contact us for a free consultation.
5 Beds
3 Baths
3,388 SqFt
SOLD DATE : 10/17/2025
Key Details
Sold Price $580,000
Property Type Single Family Home
Sub Type Single Family Residence
Listing Status Sold
Purchase Type For Sale
Square Footage 3,388 sqft
Price per Sqft $171
Subdivision Club Ridge
MLS Listing ID 20291630
Sold Date 10/17/25
Style Traditional
Bedrooms 5
Full Baths 2
Half Baths 1
HOA Fees $16/ann
HOA Y/N Yes
Abv Grd Liv Area 3,388
Total Fin. Sqft 3388
Year Built 1987
Annual Tax Amount $1,273
Tax Year 2024
Lot Size 1.320 Acres
Acres 1.32
Property Sub-Type Single Family Residence
Property Description
Stunning Traditional Brick Home on 1.3 Acres
Welcome to this timeless brick beauty offering elegance, space, and modern updates throughout. Situated on 1.3 acres with a manicured lawn and private setting, this home is perfect for both everyday living and entertaining.
Inside, the main floor features gleaming hardwoods, formal living and dining rooms, and two fireplaces—one in the den and one in the formal living room. A bright sunroom provides the perfect retreat for reading or relaxing. The spacious primary suite on the main level boasts a sitting area, walk-in closet, and a luxurious bath with dual vanities.
The updated kitchen is a chef's dream, offering granite counters, abundant cabinetry, double pantry, newer stainless appliances (to convey), and a large eat-in area. A generous laundry room with storage and utility sink adds convenience.
Upstairs, you'll find four additional bedrooms, each with excellent size and closet space, plus a walk-in attic perfect for storage.
Step outside to enjoy the fabulous deck overlooking the patio and lush lawn. The additional lot provides a wonderful spot for a garden, while the outbuilding is ideal for lawn equipment or hobbies.
? With classic charm, thoughtful updates, and plenty of space indoors and out, this property is a rare find! Additional lot Tax ID 4190--15-62-2618
Location
State SC
County Pickens
Area 305-Pickens County, Sc
Body of Water None
Rooms
Basement None, Crawl Space
Main Level Bedrooms 1
Interior
Interior Features Bookcases, Built-in Features, Ceiling Fan(s), Central Vacuum, Dual Sinks, Entrance Foyer, Fireplace, Granite Counters, High Ceilings, Bath in Primary Bedroom, Main Level Primary, Pull Down Attic Stairs, Smooth Ceilings, Shutters, Tub Shower, Cable TV, Walk-In Closet(s), Window Treatments, Breakfast Area, Separate/Formal Living Room
Heating Central, Gas, Heat Pump, Multiple Heating Units, Natural Gas
Cooling Central Air, Electric, Heat Pump, Multi Units
Flooring Carpet, Ceramic Tile, Hardwood
Fireplaces Type Gas, Gas Log, Multiple, Option
Fireplace Yes
Window Features Blinds,Insulated Windows,Plantation Shutters,Vinyl
Appliance Built-In Oven, Convection Oven, Dishwasher, Gas Cooktop, Disposal, Gas Water Heater, Microwave, Refrigerator, See Remarks, Plumbed For Ice Maker
Laundry Washer Hookup, Electric Dryer Hookup, Sink
Exterior
Exterior Feature Deck
Parking Features Attached, Garage, Driveway, Garage Door Opener
Garage Spaces 2.0
Utilities Available Electricity Available, Natural Gas Available, Septic Available, Water Available, Cable Available, Underground Utilities
Waterfront Description None
Water Access Desc Public
Roof Type Architectural,Shingle
Porch Deck
Garage Yes
Building
Lot Description Cul-De-Sac, Level, Not In Subdivision, Outside City Limits, Trees
Entry Level Two
Foundation Crawlspace
Sewer Septic Tank
Water Public
Architectural Style Traditional
Level or Stories Two
Structure Type Brick,Vinyl Siding
Schools
Elementary Schools Powdersvil Elem
Middle Schools Powdersville Mi
High Schools Powdersville High School
Others
HOA Fee Include Street Lights
Tax ID 4190-15-62-2618
Security Features Smoke Detector(s)
Membership Fee Required 200.0
Financing Conventional
Read Less Info
Want to know what your home might be worth? Contact us for a FREE valuation!

Our team is ready to help you sell your home for the highest possible price ASAP
Bought with NONMEMBER OFFICE
GET MORE INFORMATION








