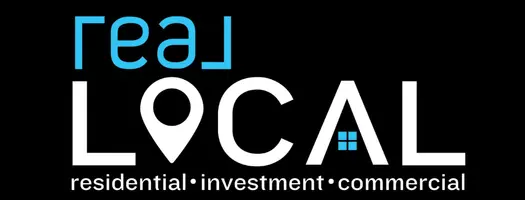$475,000
$499,000
4.8%For more information regarding the value of a property, please contact us for a free consultation.
5 Beds
4 Baths
2,588 SqFt
SOLD DATE : 10/08/2025
Key Details
Sold Price $475,000
Property Type Single Family Home
Sub Type Single Family Residence
Listing Status Sold
Purchase Type For Sale
Square Footage 2,588 sqft
Price per Sqft $183
Subdivision Garrison Pines
MLS Listing ID 20287924
Sold Date 10/08/25
Style Traditional
Bedrooms 5
Full Baths 3
Half Baths 1
HOA Y/N No
Total Fin. Sqft 2588
Annual Tax Amount $1,521
Tax Year 2024
Lot Size 1.020 Acres
Acres 1.02
Property Sub-Type Single Family Residence
Property Description
Enjoy the luxury of dual ensuites, a move-in ready design, and versatile indoor-outdoor living spaces that adapt to every stage of life.
Welcome to the kind of home that balances everyday comfort with space to grow, gather, and make lasting memories. Tucked at the end of a quiet cul-de-sac just off Georgia Road, this 5-bedroom, 3.5-bath beauty offers the rare freedom of no HOA along with thoughtful design for both relaxation and connection.
Step onto the wide front porch, and you'll immediately sense the charm and warmth that carries throughout. Inside, sunlight fills the open layout where hardwood floors gleam and the fireplace calls you to slow down and stay awhile. The chef's kitchen, with granite counters and generous cabinetry, flows seamlessly into the breakfast nook—making family mornings and weekend entertaining feel effortless.
With two ensuite bedrooms, this home easily adapts to your lifestyle. The main-level primary suite is a private retreat with dual closets, a walk-in, spa-like bath, and even a cozy reading nook—perfect for a quiet escape. Upstairs, the second ensuite offers flexibility for guests, extended family, or multigenerational living, ensuring everyone has a space to call their own.
A dedicated office, formal dining room, and full laundry room keep daily life organized, while the expansive bonus living areas invite connection, laughter, and gatherings. Outside, two oversized covered spaces—a patio and deck—overlook the sprawling backyard, where cookouts, firefly chases, and quiet evenings await.
All this, just minutes from shopping, dining, and everyday conveniences. This isn't just a house—it's the backdrop for your next chapter.
Location
State SC
County Greenville
Area 404-Greenville County, Sc
Rooms
Basement None, Crawl Space
Main Level Bedrooms 1
Interior
Interior Features Dual Sinks, Jetted Tub, Main Level Primary, Sitting Area in Primary, Walk-In Closet(s), Breakfast Area, In-Law Floorplan
Heating Central, Electric, Forced Air
Cooling Central Air, Electric, Forced Air
Flooring Hardwood, Laminate, Tile, Vinyl
Fireplace No
Exterior
Parking Features Attached, Garage
Garage Spaces 2.0
Water Access Desc Public
Roof Type Composition,Shingle
Garage Yes
Building
Lot Description Cul-De-Sac, Level, Outside City Limits, Subdivision
Entry Level Two
Foundation Crawlspace
Sewer Septic Tank
Water Public
Architectural Style Traditional
Level or Stories Two
Structure Type Vinyl Siding
Schools
Elementary Schools Ellen Woodside
Middle Schools Woodmont
High Schools Woodmont
Others
Tax ID 0585.02-01-003.16
Financing Conventional
Read Less Info
Want to know what your home might be worth? Contact us for a FREE valuation!

Our team is ready to help you sell your home for the highest possible price ASAP
Bought with Keller Williams DRIVE
GET MORE INFORMATION








