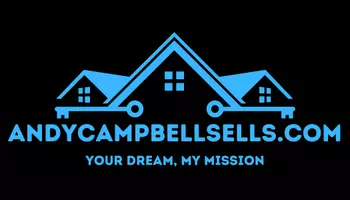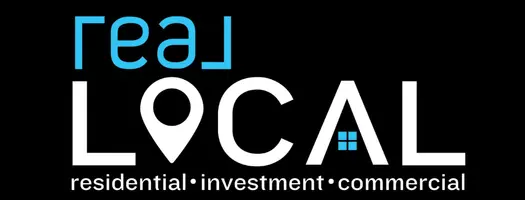$771,000
$799,000
3.5%For more information regarding the value of a property, please contact us for a free consultation.
3 Beds
3 Baths
2,516 SqFt
SOLD DATE : 03/31/2025
Key Details
Sold Price $771,000
Property Type Single Family Home
Sub Type Single Family Residence
Listing Status Sold
Purchase Type For Sale
Square Footage 2,516 sqft
Price per Sqft $306
Subdivision Sunset Pointe
MLS Listing ID 20283217
Sold Date 03/31/25
Style Contemporary,Craftsman
Bedrooms 3
Full Baths 3
Construction Status New Construction,Never Occupied
HOA Y/N Yes
Abv Grd Liv Area 2,516
Year Built 2025
Annual Tax Amount $424
Tax Year 2024
Lot Size 0.600 Acres
Acres 0.6
Property Sub-Type Single Family Residence
Property Description
Stunning Brand-New Custom Home in Lake Keowee Gated Community
Step into luxury as you enter this breathtaking custom home, designed with meticulous attention to detail by a husband-and-wife team. Located in a prestigious gated community, this home welcomes you with modern elegance and warmth, offering stunning views of Lake Keowee and direct access to the community's lakefront common space—complete with a fire pit, swing, and grilling station.
As you walk through the front door, you're greeted by soaring vaulted ceilings with a beautiful beam accent, an open-concept living, dining, and kitchen area, and a striking stone fireplace with gas logs, setting the perfect cozy ambiance. The chef's kitchen is a masterpiece, featuring custom cabinetry, a walk-in pantry, and a commercial gas range that invites you to create unforgettable meals.
To your left, the master suite feels like a private retreat, complete with its own covered porch, a spa-like ensuite with a soaking tub, walk-in shower, water closet, and a custom walk-in closet designed for ultimate organization. A guest bedroom and a second full bath are conveniently located on the main level, along with a spacious laundry room.
Head upstairs to find a third bedroom, a full bath, and a versatile study that could easily be transformed into a fourth bedroom. Whether you need a home office, guest space, or reading nook, this area is full of possibilities.
Step out onto the covered back porch, where you can relax and take in the serene lake views and beautifully maintained community space. The home is complete with a two-car garage, a concrete driveway, a fenced yard on two sides, a sprinkler system, and 9-foot ceilings throughout.
Every corner of this home reflects the latest designer trends and colors, blending sophistication with a warm, inviting atmosphere. Don't miss this rare opportunity to own a thoughtfully designed lake home—schedule your private tour today!
Location
State SC
County Oconee
Community Lake
Area 205-Oconee County, Sc
Body of Water Keowee
Rooms
Basement None
Main Level Bedrooms 2
Interior
Interior Features Ceiling Fan(s), Cathedral Ceiling(s), Fireplace, Garden Tub/Roman Tub, Pull Down Attic Stairs, Quartz Counters, Smooth Ceilings, Cable TV, Walk-In Closet(s), Walk-In Shower, Storm Door(s)
Heating Central, Electric, Forced Air
Cooling Central Air, Forced Air
Flooring Ceramic Tile, Luxury Vinyl, Luxury VinylPlank
Fireplaces Type Gas Log
Fireplace Yes
Window Features Insulated Windows,Storm Window(s),Vinyl
Appliance Dishwasher, Gas Cooktop, Disposal, Gas Oven, Gas Range, Gas Water Heater, Tankless Water Heater
Laundry Washer Hookup, Electric Dryer Hookup
Exterior
Exterior Feature Fence, Porch, Storm Windows/Doors
Parking Features Attached, Garage, Driveway
Garage Spaces 2.0
Fence Yard Fenced
Community Features Lake
Utilities Available Cable Available
Water Access Desc Public
Roof Type Architectural,Shingle
Accessibility Low Threshold Shower
Porch Front Porch, Porch
Garage Yes
Building
Lot Description Level, Outside City Limits, Subdivision, Interior Lot
Entry Level Two
Foundation Slab
Builder Name Silverline Inc Custom Home Builder www.silverlines
Sewer Septic Tank
Water Public
Architectural Style Contemporary, Craftsman
Level or Stories Two
Structure Type Brick,Other,Wood Siding
New Construction Yes
Construction Status New Construction,Never Occupied
Schools
Elementary Schools Keowee Elem
Middle Schools Walhalla Middle
High Schools Walhalla High
Others
Tax ID 178-08-01-001
Security Features Smoke Detector(s)
Financing Cash
Read Less Info
Want to know what your home might be worth? Contact us for a FREE valuation!

Our team is ready to help you sell your home for the highest possible price ASAP
Bought with Allen Tate - Lake Keowee Seneca
GET MORE INFORMATION








