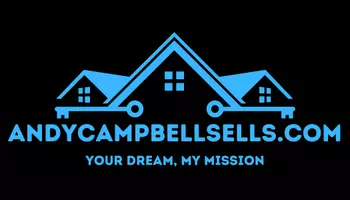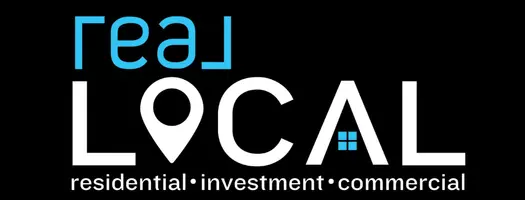$275,000
$265,000
3.8%For more information regarding the value of a property, please contact us for a free consultation.
3 Beds
2 Baths
1,344 SqFt
SOLD DATE : 02/14/2025
Key Details
Sold Price $275,000
Property Type Single Family Home
Sub Type Single Family Residence
Listing Status Sold
Purchase Type For Sale
Square Footage 1,344 sqft
Price per Sqft $204
Subdivision Magnolia Pointe
MLS Listing ID 20282576
Sold Date 02/14/25
Style Traditional
Bedrooms 3
Full Baths 2
HOA Fees $50/ann
HOA Y/N Yes
Abv Grd Liv Area 1,344
Year Built 1993
Annual Tax Amount $1,971
Tax Year 2024
Lot Size 10,890 Sqft
Acres 0.25
Property Sub-Type Single Family Residence
Property Description
Hurry to view this low maintenance three bedroom, two bath, one level home in Magnolia Pointe Subdivision. The living and dining areas feature an open floor plan with a vaulted ceiling and a built-in bookcase in the dining space. The kitchen has a peninsula and access to the laundry room and garage. The primary suite has a tray ceiling and a walk-in shower. The unfinished walkout basement is heated and cooled, would be great workshop, storage or playroom. Pool table in basement to pass with sale. New vinyl windows on main level and sliding door to deck by Taylor Windows. Current owners installed a new driveway, added landscaping steppers from the deck to the basement door with walkway lighting that automatically comes on at night. Enjoy spending time on the large deck that overlooks the private fenced yard. They also added catch basins to carry rainwater out of yard into the ditch. Convenient to downtown Pendleton, Clemson, shopping, dining, medical facilaties and schools.
Location
State SC
County Anderson
Area 102-Anderson County, Sc
Rooms
Basement Heated, Unfinished, Walk-Out Access
Main Level Bedrooms 3
Interior
Interior Features Ceiling Fan(s), Fireplace, Laminate Countertop, Bath in Primary Bedroom, Main Level Primary, Shower Only, Cable TV, Walk-In Shower
Heating Electric, Heat Pump
Cooling Central Air, Electric
Flooring Carpet, Laminate, Vinyl
Fireplaces Type Gas, Gas Log, Option
Fireplace Yes
Window Features Tilt-In Windows,Vinyl
Appliance Dishwasher, Electric Oven, Electric Range, Disposal, Gas Water Heater, Microwave, Refrigerator, Smooth Cooktop, Plumbed For Ice Maker
Laundry Washer Hookup, Electric Dryer Hookup
Exterior
Exterior Feature Fence, Landscape Lights
Parking Features Attached, Garage, Driveway, Garage Door Opener
Garage Spaces 1.0
Fence Yard Fenced
Utilities Available Electricity Available, Natural Gas Available, Sewer Available, Water Available, Cable Available
Water Access Desc Public
Roof Type Composition,Shingle
Accessibility Low Threshold Shower
Porch Porch
Garage Yes
Building
Lot Description City Lot, Subdivision, Sloped
Entry Level One
Foundation Slab, Basement
Sewer Public Sewer
Water Public
Architectural Style Traditional
Level or Stories One
Structure Type Vinyl Siding
Schools
Elementary Schools Pendleton Elem
Middle Schools Riverside Middl
High Schools Pendleton High
Others
HOA Fee Include Common Areas,Maintenance Grounds
Tax ID 062-07-02-002
Security Features Smoke Detector(s)
Membership Fee Required 600.0
Financing Conventional
Read Less Info
Want to know what your home might be worth? Contact us for a FREE valuation!

Our team is ready to help you sell your home for the highest possible price ASAP
Bought with Allen Tate/Pine to Palm Realty
GET MORE INFORMATION








