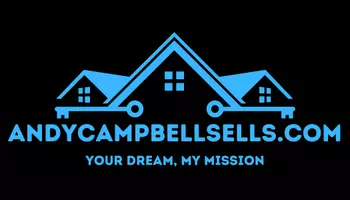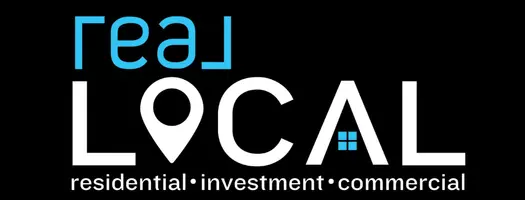$497,000
$499,000
0.4%For more information regarding the value of a property, please contact us for a free consultation.
2 Beds
3 Baths
1,620 SqFt
SOLD DATE : 11/26/2024
Key Details
Sold Price $497,000
Property Type Townhouse
Sub Type Townhouse
Listing Status Sold
Purchase Type For Sale
Square Footage 1,620 sqft
Price per Sqft $306
MLS Listing ID 20279590
Sold Date 11/26/24
Style Contemporary
Bedrooms 2
Full Baths 2
Half Baths 1
Construction Status New Construction,Never Occupied
HOA Fees $285/ann
HOA Y/N Yes
Abv Grd Liv Area 1,620
Total Fin. Sqft 1620
Property Sub-Type Townhouse
Property Description
Welcome to The Sinclair, a boutique townhome community just steps from downtown Greenville's West End. These 12 luxury townhomes provide the perfect blend of urban living and modern architecture, featuring a combination of cement siding, brick, and wood tones. Each home boasts a spacious open floor plan with 9ft ceilings, oversized windows that flood the space with natural light, a thoughtfully designed kitchen, 2/3 bedrooms and a large private balcony for outdoor living.
The kitchens are equipped with stainless steel appliances, including a slide-in gas range, large islands with bar seating, and a stylish tile backsplash. A private drive off of Anderson Street provides access to each home's two-car garage, and a centrally located landscaped common area that connects all 12 units. Don't miss the change to have downtown at your door step!
Location
State SC
County Greenville
Community Common Grounds/Area
Area 401-Greenville County, Sc
Rooms
Basement None
Interior
Interior Features Ceiling Fan(s), Dual Sinks, High Ceilings, Bath in Primary Bedroom, Quartz Counters, Smooth Ceilings, Shower Only, Upper Level Primary, Walk-In Closet(s)
Heating Central, Electric, Forced Air
Cooling Central Air, Electric, Forced Air
Flooring Ceramic Tile, Hardwood
Fireplace No
Window Features Insulated Windows,Tilt-In Windows
Appliance Dishwasher, Gas Oven, Gas Range, Refrigerator
Laundry Washer Hookup, Electric Dryer Hookup
Exterior
Exterior Feature Balcony, Sprinkler/Irrigation, Paved Driveway, Porch
Parking Features Attached, Garage, Driveway
Garage Spaces 2.0
Community Features Common Grounds/Area
Utilities Available Cable Available, Electricity Available, Natural Gas Available, Sewer Available, Water Available
Water Access Desc Public
Roof Type Architectural,Shingle
Porch Balcony, Front Porch
Garage Yes
Building
Lot Description City Lot, Level, Subdivision
Entry Level Three Or More
Foundation Slab
Sewer Public Sewer
Water Public
Architectural Style Contemporary
Level or Stories Three Or More
Structure Type Brick,Block,Concrete
New Construction Yes
Construction Status New Construction,Never Occupied
Schools
Elementary Schools Hollis Elementary
Middle Schools Sevier Middle
High Schools Greenville High
Others
HOA Fee Include Maintenance Grounds
Tax ID 085010100100
Security Features Smoke Detector(s)
Membership Fee Required 3420.0
Financing FHA
Read Less Info
Want to know what your home might be worth? Contact us for a FREE valuation!

Our team is ready to help you sell your home for the highest possible price ASAP
Bought with NONMEMBER OFFICE
GET MORE INFORMATION








