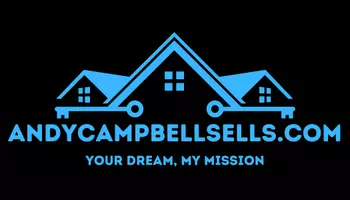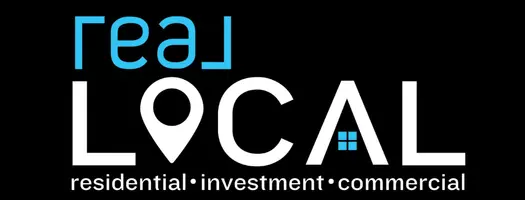$375,000
$375,000
For more information regarding the value of a property, please contact us for a free consultation.
4 Beds
3 Baths
2,219 SqFt
SOLD DATE : 11/25/2024
Key Details
Sold Price $375,000
Property Type Single Family Home
Sub Type Single Family Residence
Listing Status Sold
Purchase Type For Sale
Square Footage 2,219 sqft
Price per Sqft $168
Subdivision Tanners Mill
MLS Listing ID 20279621
Sold Date 11/25/24
Style Traditional
Bedrooms 4
Full Baths 2
Half Baths 1
HOA Fees $50/ann
HOA Y/N Yes
Abv Grd Liv Area 2,110
Year Built 1999
Annual Tax Amount $1,377
Tax Year 2023
Lot Size 0.290 Acres
Acres 0.29
Property Sub-Type Single Family Residence
Property Description
Welcome to 6 Pepper Harrow Court located on a quiet cul-de-sac in the Tanner Mill community! This is the first time this home has been for sale in almost 20 years! This well maintained 4 bedroom, 2 ½ bath home is a must see! The open floor plan is perfect for entertaining. Upon walking in the front door, you are greeted to a home that has been freshly painted, new flooring and professionally cleaned carpet. You will love the front sitting room and the separate dining room is perfect for family meals, dinner parties or holiday festivities. The private backyard is just the right size and easy to maintain. The eat-in kitchen is a great size with plenty of storage and beautiful stainless steel appliances. Just imagine curling up to a great book or a movie in the family room with this beautiful fireplace! The second level has three nice sized bedrooms and a second full bath. The primary bedroom includes a sitting area and fabulous full bathroom. This home is located just a short distance away from the community park, pool and walking trails. Please see associated docs for full list of updates. Located close to everything, shopping on Woodruff Road, Downtown Greenville, easy access to Highway 385, you will love making this property your new home.
Location
State SC
County Greenville
Community Common Grounds/Area, Playground, Pool
Area 404-Greenville County, Sc
Rooms
Basement None
Interior
Interior Features Bathtub, Ceiling Fan(s), Entrance Foyer, Fireplace, High Ceilings, Laminate Countertop, Bath in Primary Bedroom, Pull Down Attic Stairs, Separate Shower, Upper Level Primary, Walk-In Closet(s)
Heating Central, Gas
Cooling Central Air, Electric
Flooring Carpet, Laminate, Vinyl
Fireplaces Type Gas Log
Fireplace Yes
Appliance Dishwasher, Disposal, Gas Range, Gas Water Heater, Microwave
Laundry Washer Hookup, Electric Dryer Hookup
Exterior
Exterior Feature Patio
Parking Features Attached, Garage, Driveway
Garage Spaces 2.0
Pool Community
Community Features Common Grounds/Area, Playground, Pool
Utilities Available Cable Available, Electricity Available, Natural Gas Available, Underground Utilities
Waterfront Description None
Water Access Desc Public
Roof Type Architectural,Shingle
Porch Patio
Garage Yes
Building
Lot Description Cul-De-Sac, Outside City Limits, Subdivision, Trees
Entry Level Two
Foundation Slab
Sewer Public Sewer
Water Public
Architectural Style Traditional
Level or Stories Two
Structure Type Vinyl Siding
Schools
Elementary Schools Mauldin Elementary
Middle Schools Mauldin Middle School
High Schools Mauldin High
Others
HOA Fee Include Pool(s)
Tax ID 0539.30-01-065.00
Security Features Smoke Detector(s)
Membership Fee Required 600.0
Financing Conventional
Read Less Info
Want to know what your home might be worth? Contact us for a FREE valuation!

Our team is ready to help you sell your home for the highest possible price ASAP
Bought with NONMEMBER OFFICE
GET MORE INFORMATION








