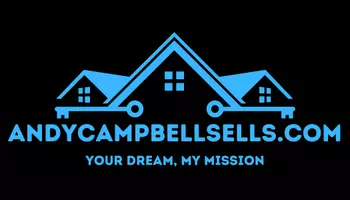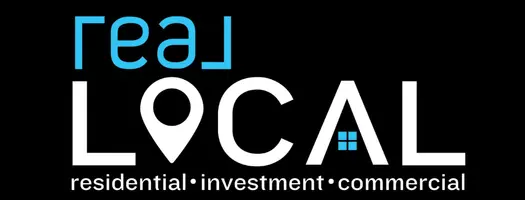$390,000
$397,000
1.8%For more information regarding the value of a property, please contact us for a free consultation.
3 Beds
2 Baths
2,118 SqFt
SOLD DATE : 09/13/2024
Key Details
Sold Price $390,000
Property Type Single Family Home
Sub Type Single Family Residence
Listing Status Sold
Purchase Type For Sale
Square Footage 2,118 sqft
Price per Sqft $184
Subdivision The Ridge At Puckett Mill
MLS Listing ID 20277672
Sold Date 09/13/24
Style Craftsman
Bedrooms 3
Full Baths 2
HOA Fees $12/ann
HOA Y/N Yes
Abv Grd Liv Area 2,118
Total Fin. Sqft 2118
Year Built 2020
Lot Size 0.540 Acres
Acres 0.54
Property Sub-Type Single Family Residence
Property Description
Discover this beautifully maintained single-family home, showcasing over 2,100 square feet of stylish and functional living space. This residence combines modern comforts with timeless appeal, making it an ideal place to call home.
Key Features:
• Main Bathroom: Enjoy a luxurious main bath featuring a freestanding soaker tub, a separate shower, and double sinks – perfect for relaxing and unwinding.
• Living Area: The expansive living room includes a gas ventless fireplace, enhancing warmth and ambiance, and connects seamlessly to a versatile flex space. This area can be customized to serve as a formal dining room, reading nook, or additional entertainment space.
• Spacious Bonus Room: Benefit from a large bonus room that can be adapted to your needs – whether as a playroom, home office, or media room.
• Flooring: Modern LVT flooring throughout the home adds durability and style, complemented by elegant tile work in the bathrooms.
• Large Laundry Room: The functional laundry room includes a utility sink for added convenience.
• Two-Car Garage: Enjoy the practicality of an attached two-car garage for ample storage and parking.
• Front and Back Porches: Relax on the large front porch or the covered back porch, perfect for enjoying outdoor living.
• Encapsulated Crawl Space: The well-maintained encapsulated crawl space adds to the home's efficiency and durability.
• Floor Plan: The well-designed split bedroom layout and open floor plan provide privacy and spaciousness.
Located in a desirable neighborhood where owners can enjoy picnic area on Six Mile River at common area, big fire pit and ball field.
Don't miss this gem – schedule your showing today!
Location
State SC
County Pickens
Area 304-Pickens County, Sc
Rooms
Basement None, Crawl Space
Main Level Bedrooms 3
Interior
Interior Features Bathtub, Tray Ceiling(s), Cathedral Ceiling(s), Dual Sinks, Fireplace, Granite Counters, High Ceilings, Bath in Primary Bedroom, Smooth Ceilings, Separate Shower, Upper Level Primary, Vaulted Ceiling(s), Walk-In Closet(s), Walk-In Shower
Heating Heat Pump, Natural Gas
Cooling Heat Pump
Flooring Ceramic Tile, Laminate
Fireplaces Type Gas, Option
Fireplace Yes
Window Features Insulated Windows
Appliance Dishwasher, Electric Oven, Electric Range, Electric Water Heater, Microwave, Refrigerator, Smooth Cooktop, Tankless Water Heater, Plumbed For Ice Maker
Laundry Washer Hookup, Electric Dryer Hookup, Sink
Exterior
Exterior Feature Porch
Parking Features Attached, Garage, Driveway, Garage Door Opener
Garage Spaces 2.0
Utilities Available Electricity Available, Natural Gas Available, Septic Available, Underground Utilities, Water Available
Water Access Desc Public
Roof Type Architectural,Shingle
Accessibility Low Threshold Shower
Porch Front Porch, Porch
Garage Yes
Building
Lot Description Outside City Limits, Subdivision, Sloped, Trees
Entry Level Two
Foundation Crawlspace
Sewer Septic Tank
Water Public
Architectural Style Craftsman
Level or Stories Two
Structure Type Vinyl Siding
Schools
Elementary Schools Six Mile Elem
Middle Schools R.C. Edwards Middle
High Schools D.W. Daniel High
Others
Tax ID R0080556
Membership Fee Required 150.0
Financing Conventional
Read Less Info
Want to know what your home might be worth? Contact us for a FREE valuation!

Our team is ready to help you sell your home for the highest possible price ASAP
Bought with Coldwell Banker Caine/Williams
GET MORE INFORMATION







