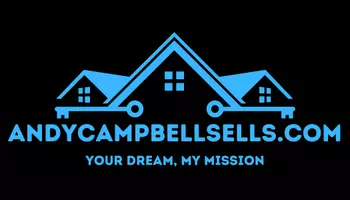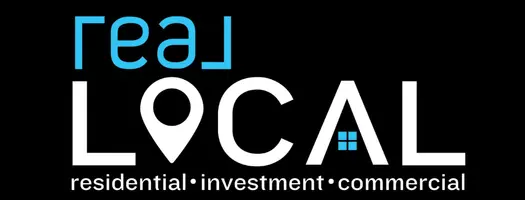$300,000
$280,000
7.1%For more information regarding the value of a property, please contact us for a free consultation.
3 Beds
2 Baths
1,845 SqFt
SOLD DATE : 08/16/2024
Key Details
Sold Price $300,000
Property Type Single Family Home
Sub Type Single Family Residence
Listing Status Sold
Purchase Type For Sale
Square Footage 1,845 sqft
Price per Sqft $162
Subdivision Galerie Place
MLS Listing ID 20276963
Sold Date 08/16/24
Style Ranch
Bedrooms 3
Full Baths 2
HOA Y/N No
Abv Grd Liv Area 1,845
Total Fin. Sqft 1845
Year Built 1979
Annual Tax Amount $2,170
Tax Year 2022
Lot Size 0.620 Acres
Acres 0.62
Property Sub-Type Single Family Residence
Property Description
Welcome home! This charming 3-bedroom, 2-bathroom ranch-style residence is nestled on over half an acre in a well-maintained and quiet community, conveniently located near downtown Easley and Greenville.
This home has been thoughtfully updated to offer both comfort and modern convenience. In 2023, the roof and gutters were replaced, ensuring durability and peace of mind for years to come. The floors have recently been updated, and there is fresh paint throughout, creating a bright and inviting atmosphere.
One of the standout features of this property is its incredible privacy. The lot backs up to a picturesque farm and is bordered by green space on the right side, providing a serene and secluded setting. The expansive backyard offers plenty of space for outdoor activities and includes a chicken coop that conveys with the property, perfect for those looking to embrace a more self-sufficient lifestyle. There is also ample room for a garden, allowing you to cultivate your own fresh produce.
Enjoy the best of both worlds with the tranquility of rural living and the convenience of nearby city amenities. This property is a true gem and a must-see for anyone seeking a peaceful retreat with modern updates.
Don't miss the opportunity to make this beautiful ranch-style home your own.
Location
State SC
County Pickens
Area 307-Pickens County, Sc
Rooms
Basement Crawl Space
Main Level Bedrooms 3
Interior
Interior Features Ceiling Fan(s), Fireplace, Laminate Countertop, Bath in Primary Bedroom, Pull Down Attic Stairs, Smooth Ceilings, Shower Only, Upper Level Primary, Walk-In Closet(s), Walk-In Shower, Breakfast Area, Workshop, Storm Door(s)
Heating Central, Electric, Forced Air
Cooling Central Air, Electric, Forced Air
Flooring Ceramic Tile, Luxury Vinyl, Luxury VinylPlank
Fireplace Yes
Window Features Storm Window(s)
Appliance Dishwasher, Electric Oven, Electric Range, Electric Water Heater, Disposal
Laundry Washer Hookup, Electric Dryer Hookup
Exterior
Exterior Feature Deck, Fence, Porch, Storm Windows/Doors
Parking Features Attached, Garage, Driveway, Garage Door Opener
Garage Spaces 2.0
Fence Yard Fenced
Utilities Available Cable Available, Electricity Available, Septic Available, Water Available
Water Access Desc Public
Roof Type Composition,Shingle
Accessibility Low Threshold Shower
Porch Deck, Front Porch
Garage Yes
Building
Lot Description Level, Outside City Limits, Subdivision, Trees
Entry Level One
Foundation Crawlspace
Sewer Septic Tank
Water Public
Architectural Style Ranch
Level or Stories One
Structure Type Vinyl Siding
Schools
Elementary Schools Crosswell Elem
Middle Schools Richard H Gettys Middle
High Schools Easley High
Others
HOA Fee Include None
Tax ID 5058-05-08-5138
Security Features Smoke Detector(s)
Financing FHA
Read Less Info
Want to know what your home might be worth? Contact us for a FREE valuation!

Our team is ready to help you sell your home for the highest possible price ASAP
Bought with NONMEMBER OFFICE
GET MORE INFORMATION








