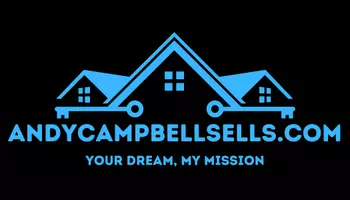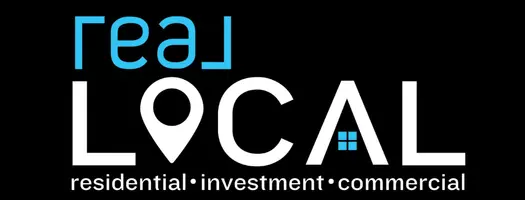$314,900
$314,900
For more information regarding the value of a property, please contact us for a free consultation.
3 Beds
3 Baths
1,456 SqFt
SOLD DATE : 07/17/2024
Key Details
Sold Price $314,900
Property Type Single Family Home
Sub Type Single Family Residence
Listing Status Sold
Purchase Type For Sale
Square Footage 1,456 sqft
Price per Sqft $216
Subdivision Dunean
MLS Listing ID 20275266
Sold Date 07/17/24
Style Bungalow
Bedrooms 3
Full Baths 2
Half Baths 1
HOA Y/N No
Total Fin. Sqft 1456
Annual Tax Amount $1,562
Tax Year 2023
Lot Size 4,791 Sqft
Acres 0.11
Property Sub-Type Single Family Residence
Property Description
This close-to-Downtown location can't be beat - you'll want to see this home at 84 Hutchins Street! Recently renovated, this Dunean Mills bungalow is 2 miles from Downtown and mere minutes away from Prisma Hospital! Thoughtful changes were made to this home during its renovation. With 3 Bedrooms, 2 full baths and a half bath for guests, you'll be impressed by the space this home offers. There's also a second level loft! Walls of windows allow natural light to pour into the home while 16 ft. high ceilings allow the heart of the home to feel spacious and light. The large kitchen features quartz countertops and plentiful cabinet storage. Preserved exposed architectural elements showcase the history of this home and blend perfectly with the new aesthetic. The large primary bedroom has dual closets and a spa-like en-suite. You'll enjoy extending your time outdoors onto the wood deck while enjoying the privacy of the fenced backyard. A private driveway and back alley allow for easy access and extra parking. With no homes across the street, this section of the community offers unique privacy! Come experience Downtown Greenville living!
Location
State SC
County Greenville
Area 402-Greenville County, Sc
Rooms
Basement None, Crawl Space
Main Level Bedrooms 3
Interior
Interior Features Cathedral Ceiling(s), Granite Counters, High Ceilings, Bath in Primary Bedroom, Smooth Ceilings, Tub Shower, Upper Level Primary
Heating Central, Electric, Forced Air
Cooling Central Air, Electric, Forced Air
Flooring Luxury Vinyl, Luxury VinylPlank
Fireplace No
Window Features Blinds,Insulated Windows,Tilt-In Windows,Vinyl
Appliance Dishwasher, Electric Oven, Electric Range, Electric Water Heater, Disposal, Microwave, Refrigerator
Laundry Washer Hookup, Electric Dryer Hookup
Exterior
Exterior Feature Deck, Fence, Porch, Patio
Parking Features None, Driveway
Fence Yard Fenced
Utilities Available Electricity Available, Sewer Available, Water Available
Waterfront Description None
Water Access Desc Public
Roof Type Architectural,Shingle
Porch Deck, Front Porch, Patio
Garage No
Building
Lot Description City Lot, Level, Subdivision
Entry Level One and One Half
Foundation Crawlspace
Sewer Public Sewer
Water Public
Architectural Style Bungalow
Level or Stories One and One Half
Structure Type Vinyl Siding
Schools
Elementary Schools Thomas E Kerns
Middle Schools Hughes
High Schools Southside
Others
HOA Fee Include None
Tax ID 0103.00-12-011.00
Assessment Amount $1,562
Security Features Smoke Detector(s)
Financing Conventional
Read Less Info
Want to know what your home might be worth? Contact us for a FREE valuation!

Our team is ready to help you sell your home for the highest possible price ASAP
Bought with Wilson Associates
GET MORE INFORMATION








