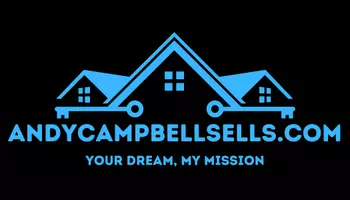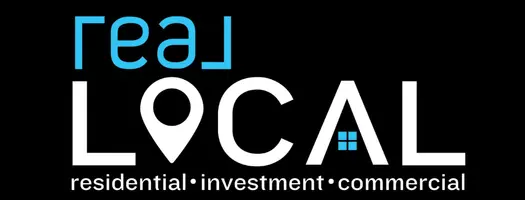$238,000
$250,000
4.8%For more information regarding the value of a property, please contact us for a free consultation.
3 Beds
2 Baths
1,583 SqFt
SOLD DATE : 05/22/2024
Key Details
Sold Price $238,000
Property Type Single Family Home
Sub Type Single Family Residence
Listing Status Sold
Purchase Type For Sale
Square Footage 1,583 sqft
Price per Sqft $150
Subdivision Fox Valley
MLS Listing ID 20271873
Sold Date 05/22/24
Style Ranch
Bedrooms 3
Full Baths 2
HOA Y/N No
Abv Grd Liv Area 1,583
Total Fin. Sqft 1583
Property Sub-Type Single Family Residence
Property Description
MOTIVATED SELLER! Welcome home to 407 Van Martin Road! This brick, three bedroom, two bathroom home is conveniently located near I-85, AnMed, and many places to shop and eat. This home boasts an open concept great room featuring a 65-inch television that conveys with the sale of the house. The kitchen is filled with lots of cabinets for storage, counter space to enjoy many family dinners together, and ALL appliances remain. Down the hallway, you will find three well-sized bedrooms with plenty of closet space in each room. The hall bathroom features dual sinks and a tub/shower combination. There is also a storage room located in the attached carport. The fireplace is being SOLD AS-IS. The owner has never used it. Call and schedule your appointment now!
Location
State SC
County Anderson
Area 109-Anderson County, Sc
Rooms
Basement None, Crawl Space
Main Level Bedrooms 3
Interior
Interior Features Ceiling Fan(s), Fireplace, Granite Counters, Bath in Primary Bedroom, Pull Down Attic Stairs, Shower Only, Cable TV, Upper Level Primary
Heating Central, Gas
Cooling Central Air, Gas
Flooring Carpet, Ceramic Tile, Laminate
Fireplace Yes
Appliance Dryer, Dishwasher, Gas Cooktop, Gas Oven, Gas Range, Microwave, Refrigerator, Washer
Laundry Washer Hookup
Exterior
Exterior Feature Deck, Fence
Parking Features Attached Carport, Driveway
Fence Yard Fenced
Utilities Available Sewer Available, Cable Available
Water Access Desc Private
Roof Type Architectural,Shingle
Porch Deck
Garage No
Building
Lot Description Level, Outside City Limits, Subdivision
Entry Level One
Foundation Crawlspace
Sewer Public Sewer
Water Private
Architectural Style Ranch
Level or Stories One
Structure Type Brick
Schools
Elementary Schools Midway Elem
Middle Schools Glenview Middle
High Schools Tl Hanna High
Others
Tax ID 148-18-04-023
Financing Cash
Read Less Info
Want to know what your home might be worth? Contact us for a FREE valuation!

Our team is ready to help you sell your home for the highest possible price ASAP
Bought with Western Upstate Keller William
GET MORE INFORMATION








