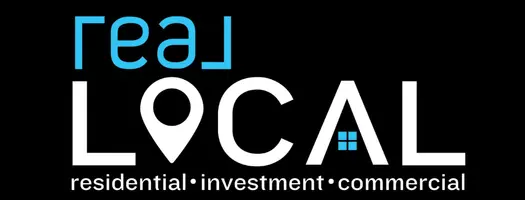$322,500
$335,000
3.7%For more information regarding the value of a property, please contact us for a free consultation.
3 Beds
3 Baths
2,482 SqFt
SOLD DATE : 05/10/2024
Key Details
Sold Price $322,500
Property Type Single Family Home
Sub Type Single Family Residence
Listing Status Sold
Purchase Type For Sale
Square Footage 2,482 sqft
Price per Sqft $129
Subdivision Botany Park
MLS Listing ID 20272915
Sold Date 05/10/24
Style Other,See Remarks,Split Level
Bedrooms 3
Full Baths 2
Half Baths 1
HOA Y/N No
Abv Grd Liv Area 1,661
Total Fin. Sqft 2482
Year Built 1969
Tax Year 2023
Lot Size 0.800 Acres
Acres 0.8
Property Sub-Type Single Family Residence
Property Description
Welcome home to 408 Old Stagecoach Road in Easley. This charming 3 bedroom 2 1/2 bath home features approximately 2500 square feet of well utilized space is situated on .8 acres. As you enter through the front door you are welcomed into the formal living room with a wood burning fireplace that has been converted with natural gas burning logs. As you walk past the formal living room, you are met with options. Go right and walk into your breakfast nook and kitchen area followed by your formal dining room. Go to the left up a couple of stairs to 3 decent sized bedrooms and 2 full baths. If you need an additional option, travel down the steps to your open basement entertainment room. The current seller moved the laundry from inside the basement area up to an enclosed corridor between the kitchen and the garage, but left the option to keep an additional laundry location downstairs. There is also a half bath so your guests don't have to travel back up stairs. As you walk outside you see that the current owner has kept the landscaping in great condition. They have also added additional parking space and turn around area as you exit your 2 car garage. Many updates have been made to this home over the last 7 years to include new hot water heater and 3 zone HVAC system. This home is located in a very desirable area of Easley that is within minutes to stores, grocery, restaurants, hospital and so much more. Schedule a showing today as this home won't last long.
Location
State SC
County Pickens
Area 305-Pickens County, Sc
Rooms
Basement Daylight, Finished, Heated, Partially Finished, Walk-Out Access, Crawl Space
Interior
Interior Features Bookcases, Ceiling Fan(s), Fireplace, Laminate Countertop, Bath in Primary Bedroom, Pull Down Attic Stairs, Smooth Ceilings, Shower Only, Cable TV, Upper Level Primary, Walk-In Shower, Separate/Formal Living Room
Heating Central, Forced Air, Gas
Cooling Central Air, Electric, Forced Air, Zoned
Flooring Carpet, Ceramic Tile, Hardwood
Fireplaces Type Gas Log
Fireplace Yes
Window Features Blinds,Tilt-In Windows,Vinyl
Appliance Dishwasher, Electric Oven, Electric Range, Gas Water Heater, Microwave, Refrigerator
Laundry Washer Hookup, Electric Dryer Hookup
Exterior
Exterior Feature Fence, Porch
Parking Features Attached, Garage, Driveway, Garage Door Opener
Garage Spaces 2.0
Fence Yard Fenced
Utilities Available Electricity Available, Natural Gas Available, Sewer Available, Water Available, Cable Available
Waterfront Description None
Water Access Desc Public
Roof Type Architectural,Shingle
Accessibility Low Threshold Shower
Porch Front Porch, Porch, Screened
Garage Yes
Building
Lot Description City Lot, Subdivision, Sloped, Trees
Entry Level Multi/Split
Foundation Crawlspace, Basement
Sewer Public Sewer
Water Public
Architectural Style Other, See Remarks, Split Level
Level or Stories Multi/Split
Structure Type Brick,Vinyl Siding
Schools
Elementary Schools West End Elem
Middle Schools Richard H Gettys Middle
High Schools Easley High
Others
HOA Fee Include None
Tax ID R0009009
Assessment Amount $567
Security Features Smoke Detector(s)
Financing FHA
Read Less Info
Want to know what your home might be worth? Contact us for a FREE valuation!

Our team is ready to help you sell your home for the highest possible price ASAP
Bought with BHHS C Dan Joyner - Office A
GET MORE INFORMATION








