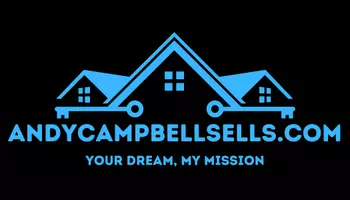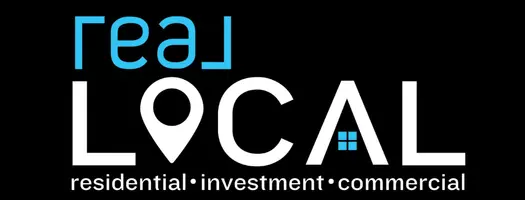$525,000
$543,800
3.5%For more information regarding the value of a property, please contact us for a free consultation.
4 Beds
3 Baths
2,400 SqFt
SOLD DATE : 03/29/2024
Key Details
Sold Price $525,000
Property Type Single Family Home
Sub Type Single Family Residence
Listing Status Sold
Purchase Type For Sale
Square Footage 2,400 sqft
Price per Sqft $218
Subdivision Pine Lake Estat
MLS Listing ID 20270603
Sold Date 03/29/24
Style Craftsman
Bedrooms 4
Full Baths 2
Half Baths 1
Construction Status Under Construction
HOA Y/N No
Abv Grd Liv Area 2,400
Total Fin. Sqft 2400
Year Built 2023
Tax Year 2024
Property Sub-Type Single Family Residence
Property Description
$10,000 Sales Incentive (buy down rate - reduce sales price) Move in Ready - Amazing Golf course (First year golf membership included) lot and Lake access with Golf views from this Beautiful home on the 16th hole at Pine Lake Golf Course. Within the community you will have Broadway Lake access and several county parks with a boat landing access. Builder has located this great looking home on the back of this beautiful lot to provide great Golf course views. The layout of this home and location on the lot provides privacy and great views. This open layout, single story home has 4 bedrooms and 2 1/2 baths. The 4th bedroom could be a nice office area. The extra space / bonus room above the garage has a great view of the golf course. The split bedroom layout provides privacy and a great suite layout. The suite has a large walk in closet, soaking tub and ceramic tile shower, the bedroom has a trey ceiling with a 10' ceiling. The Great Room has cathedral ceilings, fireplace. Enjoy the large front porch and great looking curb appeal. Access off of the Dining area there is a huge 28x12 covered and screened in patio. Such a great home in a great community that has so much to offer. Move in around Nov. 2023.
****Check out our video and drone of this home****
Location
State SC
County Anderson
Community Boat Facilities, Golf
Area 114-Anderson County, Sc
Rooms
Basement None, Crawl Space
Main Level Bedrooms 4
Interior
Interior Features Ceiling Fan(s), Dual Sinks, Fireplace, Bath in Primary Bedroom, Quartz Counters, Separate Shower, Upper Level Primary, Walk-In Closet(s)
Heating Forced Air, Natural Gas
Cooling Central Air, Forced Air
Flooring Ceramic Tile, Laminate
Fireplace Yes
Appliance Built-In Oven, Dishwasher, Gas Cooktop, Disposal, Microwave
Exterior
Parking Features Attached, Garage, Driveway, Garage Door Opener
Garage Spaces 2.0
Community Features Boat Facilities, Golf
Utilities Available Cable Available, Electricity Available, Natural Gas Available, Sewer Available, Water Available
Waterfront Description Boat Ramp/Lift Access
Water Access Desc Public
Roof Type Architectural,Shingle
Garage Yes
Building
Lot Description Hardwood Trees, Outside City Limits, On Golf Course, Subdivision
Entry Level One
Foundation Crawlspace
Builder Name Hunter Quinn Homes
Sewer Public Sewer
Water Public
Architectural Style Craftsman
Level or Stories One
Structure Type Cement Siding
Construction Status Under Construction
Schools
Elementary Schools Belton Elem
Middle Schools Belton Middle
High Schools Bel-Hon Pth Hig
Others
Tax ID 177-09-03-012
Financing Conventional
Read Less Info
Want to know what your home might be worth? Contact us for a FREE valuation!

Our team is ready to help you sell your home for the highest possible price ASAP
Bought with BHHS C Dan Joyner - Anderson
GET MORE INFORMATION








