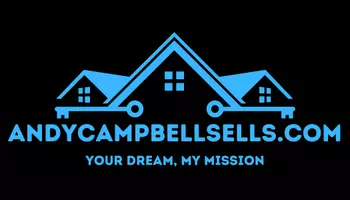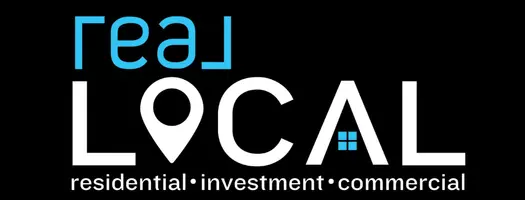$510,000
$510,000
For more information regarding the value of a property, please contact us for a free consultation.
4 Beds
4 Baths
2,102 SqFt
SOLD DATE : 11/03/2023
Key Details
Sold Price $510,000
Property Type Single Family Home
Sub Type Single Family Residence
Listing Status Sold
Purchase Type For Sale
Square Footage 2,102 sqft
Price per Sqft $242
MLS Listing ID 20267073
Sold Date 11/03/23
Style Craftsman
Bedrooms 4
Full Baths 3
Half Baths 1
HOA Y/N No
Total Fin. Sqft 2102
Year Built 2018
Annual Tax Amount $2,737
Tax Year 2023
Lot Size 7.490 Acres
Acres 7.49
Property Sub-Type Single Family Residence
Property Description
A rarely found abode tucked within nearly 8 acres at 291 Hickory Road! This property is truly the best of every world - the homesite is cleared and fenced for every day enjoyment and has 3 clearly cut trails, a field surrounded by trees and a creek - a true nature preserve! The home features a main level with a living room that is open to the kitchen and eating area. There's a large laundry room with access to the oversized back deck, making an ideal "drop zone" for clothes and shoes after spending time on the trails! There's a powder room for guests and the Large Primary bedroom and ensuite with walk in closet are located on this main level. The Upper level has one bedroom with an ensuite as well as two more bedrooms that share a large, double vanity bathroom. One of the bedrooms showcases a surprise - an unfinished bonus room above the garage! While stair access could be added through the garage or side of the home to finish this space, it can also be used as incredible storage space with easy access. While this home has a "remote" feeling, its location is halfway between Anderon and Greenville!
Location
State SC
County Anderson
Area 103-Anderson County, Sc
Body of Water None
Rooms
Basement None, Crawl Space
Main Level Bedrooms 1
Interior
Interior Features Ceiling Fan(s), Dual Sinks, Fireplace, Bath in Primary Bedroom, Smooth Ceilings, Shower Only, Upper Level Primary, Walk-In Closet(s), Walk-In Shower
Heating Central, Electric, Forced Air
Cooling Central Air, Electric, Forced Air
Flooring Carpet, Luxury Vinyl, Luxury VinylPlank, Vinyl
Fireplace Yes
Window Features Blinds,Tilt-In Windows,Vinyl
Appliance Dishwasher, Electric Oven, Electric Range, Electric Water Heater, Microwave, Refrigerator, Smooth Cooktop
Laundry Washer Hookup, Electric Dryer Hookup
Exterior
Exterior Feature Deck, Fence, Porch
Parking Features Attached, Garage, Driveway, Garage Door Opener
Garage Spaces 2.0
Fence Yard Fenced
Utilities Available Electricity Available, Septic Available, Water Available
Waterfront Description None
Water Access Desc Public
Roof Type Architectural,Shingle
Accessibility Low Threshold Shower
Porch Deck, Front Porch
Garage Yes
Building
Lot Description Hardwood Trees, Not In Subdivision, Outside City Limits, Sloped, Trees, Wooded
Entry Level Two
Foundation Crawlspace
Sewer Septic Tank
Water Public
Architectural Style Craftsman
Level or Stories Two
Structure Type Vinyl Siding
Schools
Elementary Schools Spearman Elem
Middle Schools Wren Middle
High Schools Wren High
Others
HOA Fee Include None
Tax ID 167-00-03-011-000
Security Features Smoke Detector(s)
Acceptable Financing USDA Loan
Listing Terms USDA Loan
Financing VA
Read Less Info
Want to know what your home might be worth? Contact us for a FREE valuation!

Our team is ready to help you sell your home for the highest possible price ASAP
Bought with Re/Max Results - Greenville
GET MORE INFORMATION








