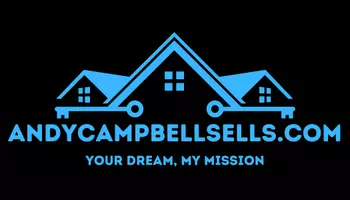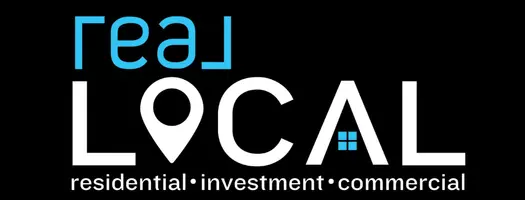$180,000
$180,000
For more information regarding the value of a property, please contact us for a free consultation.
3 Beds
2 Baths
1,444 SqFt
SOLD DATE : 11/03/2023
Key Details
Sold Price $180,000
Property Type Single Family Home
Sub Type Single Family Residence
Listing Status Sold
Purchase Type For Sale
Square Footage 1,444 sqft
Price per Sqft $124
MLS Listing ID 20266058
Sold Date 11/03/23
Style Traditional
Bedrooms 3
Full Baths 2
HOA Y/N No
Abv Grd Liv Area 1,444
Total Fin. Sqft 1444
Property Sub-Type Single Family Residence
Property Description
Welcome to 20 Sirrine St, a stunning property that has undergone a complete renovation, offering you the perfect blend of modern elegance and comfort. This charming home features 3 bedrooms and 2 bathrooms, making it an ideal space for families or individuals seeking a contemporary living experience.
Step inside and be captivated by the sleek and stylish design. The main living areas boast exquisite laminate flooring, providing a seamless flow throughout the space. The bedrooms offer plush carpeting, creating a cozy retreat for relaxation.
The beautiful kitchen is a culinary enthusiast's dream, equipped with stainless steel appliances and adorned with elegant granite countertops. The spacious island adds both functionality and a gathering space for entertaining guests.
As you explore further, you'll discover a cozy fireplace, perfect for chilly evenings and creating a warm ambiance. The porch is an inviting space to enjoy your morning coffee or unwind after a long day.
Step outside into the spacious backyard, offering endless possibilities for outdoor activities, gardening, or simply basking in the sunshine. This property truly embodies a balance of indoor and outdoor living.
Don't miss the opportunity to make 20 Sirrine St your new home, where modern aesthetics, comfort, and functionality converge into a delightful living experience.
Location
State SC
County Anderson
Area 599-Other Sc County
Body of Water None
Rooms
Basement None, Crawl Space
Main Level Bedrooms 3
Interior
Interior Features Granite Counters, Bath in Primary Bedroom, Pull Down Attic Stairs, Upper Level Primary
Heating Central, Electric
Cooling Central Air, Electric
Flooring Carpet, Laminate
Fireplace No
Appliance Electric Oven, Electric Range, Refrigerator
Exterior
Exterior Feature Deck, Porch
Parking Features None
Water Access Desc Public
Roof Type Composition,Shingle
Porch Deck, Front Porch
Garage No
Building
Lot Description City Lot, Level, Not In Subdivision
Entry Level One
Foundation Crawlspace
Sewer Public Sewer
Water Public
Architectural Style Traditional
Level or Stories One
Structure Type Vinyl Siding
Schools
Elementary Schools Varennes Elem
Middle Schools Robert Anderson Middle
High Schools Westside High
Others
Tax ID 124-23-01-010
Financing FHA
Read Less Info
Want to know what your home might be worth? Contact us for a FREE valuation!

Our team is ready to help you sell your home for the highest possible price ASAP
Bought with NONMEMBER OFFICE
GET MORE INFORMATION



