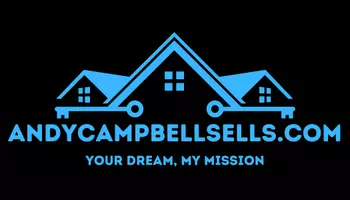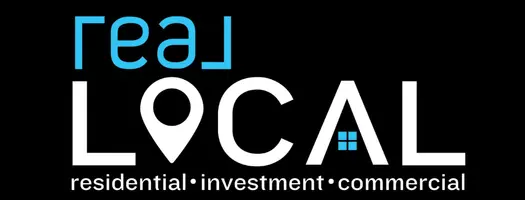$277,500
$277,500
For more information regarding the value of a property, please contact us for a free consultation.
3 Beds
2 Baths
1,587 SqFt
SOLD DATE : 11/03/2023
Key Details
Sold Price $277,500
Property Type Single Family Home
Sub Type Single Family Residence
Listing Status Sold
Purchase Type For Sale
Square Footage 1,587 sqft
Price per Sqft $174
Subdivision Stonehaven - Anderson
MLS Listing ID 20266754
Sold Date 11/03/23
Style Ranch
Bedrooms 3
Full Baths 2
HOA Y/N No
Abv Grd Liv Area 1,587
Total Fin. Sqft 1587
Annual Tax Amount $618
Tax Year 2022
Lot Size 0.470 Acres
Acres 0.47
Property Sub-Type Single Family Residence
Property Description
You will fall in love with this charming 3 bedroom, 2 bath home located in Stonehaven Subdivision! Upon entry, you are immediately greeted with a spacious family room with large picture windows offering tons of natural light. A beautiful stone fireplace anchors the room and is surrounded by built-in shelving. The modest kitchen features white cabinetry, stainless steel appliances, and a breakfast area overlooking the backyard. Recent updates include newer windows, vinyl siding, and the roof. Don't forget to check out the large, level fenced backyard featuring a patio for entertaining guests and an additional concrete pad for a future garage. Conveniently located to Clemson Blvd, shopping, and Lake Hartwell!
Seller is offering a $2500 credit towards a buyer's closing cost and/or interest rate buy down with an acceptable offer!
Location
State SC
County Anderson
Area 107-Anderson County, Sc
Rooms
Basement None, Crawl Space
Main Level Bedrooms 3
Interior
Interior Features Bookcases, Fireplace, Laminate Countertop, Bath in Primary Bedroom, Pull Down Attic Stairs, Shower Only, Cable TV, Upper Level Primary, Walk-In Closet(s), Breakfast Area, Workshop, Storm Door(s)
Heating Electric, Forced Air, Natural Gas
Cooling Central Air, Forced Air
Flooring Carpet, Laminate, Vinyl
Fireplace Yes
Window Features Tilt-In Windows,Vinyl
Appliance Dishwasher, Electric Oven, Electric Range, Microwave, Refrigerator
Laundry Electric Dryer Hookup
Exterior
Exterior Feature Fence, Porch, Patio, Storm Windows/Doors
Parking Features Attached, Garage, Driveway, Garage Door Opener
Garage Spaces 2.0
Fence Yard Fenced
Utilities Available Electricity Available, Sewer Available, Water Available, Cable Available
Water Access Desc Public
Roof Type Architectural,Shingle
Porch Front Porch, Patio
Garage Yes
Building
Lot Description Level, Outside City Limits, Subdivision, Trees
Entry Level One
Foundation Crawlspace
Sewer Public Sewer
Water Public
Architectural Style Ranch
Level or Stories One
Structure Type Stone,Vinyl Siding
Schools
Elementary Schools Centrvl Elem
Middle Schools Lakeside Middle
High Schools Westside High
Others
Tax ID 094-06-03-014
Acceptable Financing USDA Loan
Listing Terms USDA Loan
Financing Lease
Read Less Info
Want to know what your home might be worth? Contact us for a FREE valuation!

Our team is ready to help you sell your home for the highest possible price ASAP
Bought with RE/MAX Executive
GET MORE INFORMATION








