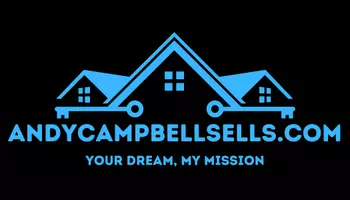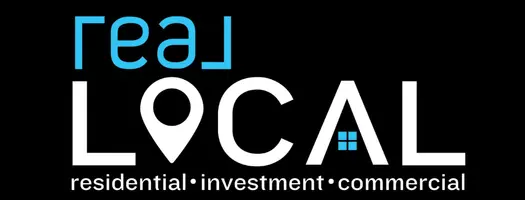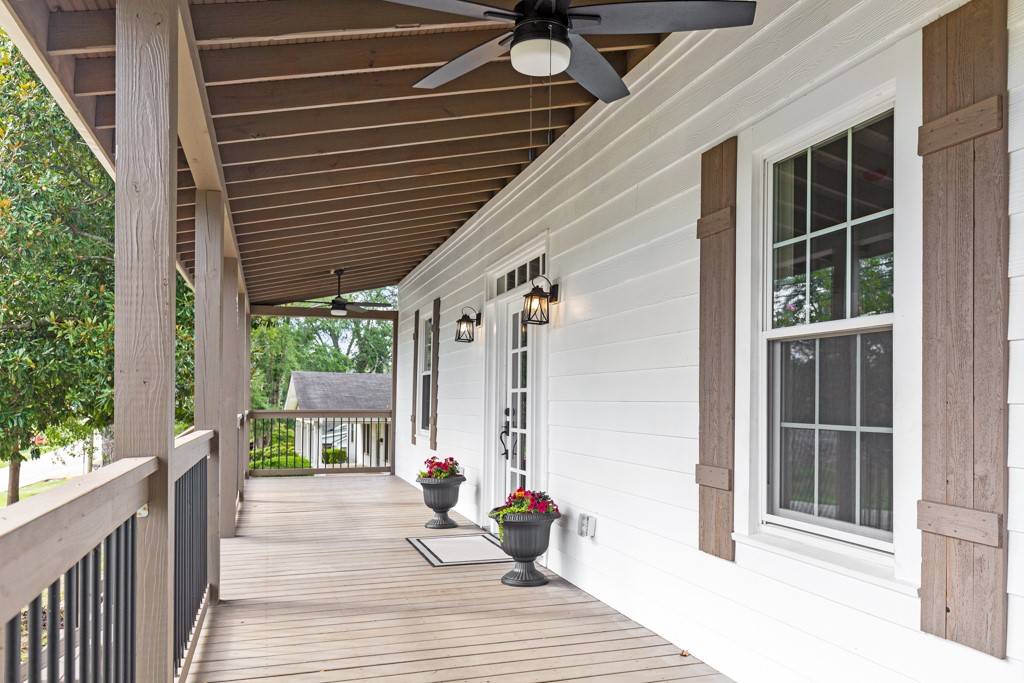$285,000
$275,000
3.6%For more information regarding the value of a property, please contact us for a free consultation.
4 Beds
4 Baths
2,411 SqFt
SOLD DATE : 10/30/2023
Key Details
Sold Price $285,000
Property Type Single Family Home
Sub Type Single Family Residence
Listing Status Sold
Purchase Type For Sale
Square Footage 2,411 sqft
Price per Sqft $118
MLS Listing ID 20266318
Sold Date 10/30/23
Style Farmhouse
Bedrooms 4
Full Baths 3
Half Baths 1
HOA Y/N No
Abv Grd Liv Area 2,411
Total Fin. Sqft 2411
Property Sub-Type Single Family Residence
Property Description
Welcome Home! This charming Circa 1890 'Farm House' style home located in the heart of Westminster features 4 bedrooms and 3.5 baths. Upon entering from the large southern front porch you find the wood staircase that leads to the second floor and two additional bedrooms with cathedral ceilings and original hardwood floors plus a Jack and Jill bath. Off the wainscoting clad foyer is a bedroom/office with a brick fireplace, a large walk in closet and full bath with a refinished century old claw foot tub. Make your way through the foyer and past the powder room into the family room that has a brick fireplace ready for gas logs. The kitchen is great for entertaining as it is open to the family room, has a large island, open shelving, pantry and breakfast area. This split house plan puts the master privately at the back of the home with its own oversized walk in closet and bathroom with a shower. A conveniently located laundry/mud room is also at the back of the home with its own entrance. Newly remodeled this home has a new architectural roof, plumbing, electrical, HVAC, siding and more. Enjoy the charm of a turn of the century home with the peace of mind of a new build. Located in the heart of Westminster, you are only a short walk to the library, park, ice cream shop, stores and restaurants.
Location
State SC
County Oconee
Community Sidewalks
Area 206-Oconee County, Sc
Rooms
Basement None, Crawl Space
Main Level Bedrooms 2
Interior
Interior Features Ceiling Fan(s), Fireplace, Granite Counters, High Ceilings, Jack and Jill Bath, Bath in Primary Bedroom, Smooth Ceilings, Shower Only, Upper Level Primary, Walk-In Closet(s), Breakfast Area
Heating Heat Pump
Cooling Central Air, Electric
Flooring Ceramic Tile, Hardwood
Fireplaces Type Gas, Option
Fireplace Yes
Window Features Vinyl
Appliance Dishwasher, Electric Oven, Electric Range, Electric Water Heater
Laundry Electric Dryer Hookup
Exterior
Exterior Feature Deck, Porch
Parking Features None, Driveway, Other
Community Features Sidewalks
Water Access Desc Public
Roof Type Architectural,Shingle
Porch Deck, Front Porch
Garage No
Building
Lot Description Corner Lot, City Lot, Hardwood Trees, Not In Subdivision, Trees
Entry Level Two
Foundation Crawlspace
Sewer Public Sewer
Water Public
Architectural Style Farmhouse
Level or Stories Two
Structure Type Vinyl Siding
Schools
Elementary Schools Westminster Elm
Middle Schools West Oak Middle
High Schools West Oak High
Others
Tax ID 530-17-02-007
Security Features Smoke Detector(s)
Financing VA
Read Less Info
Want to know what your home might be worth? Contact us for a FREE valuation!

Our team is ready to help you sell your home for the highest possible price ASAP
Bought with NONMEMBER OFFICE
GET MORE INFORMATION








