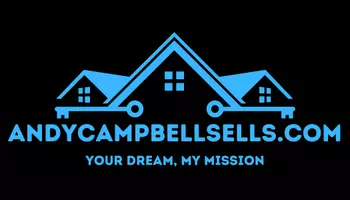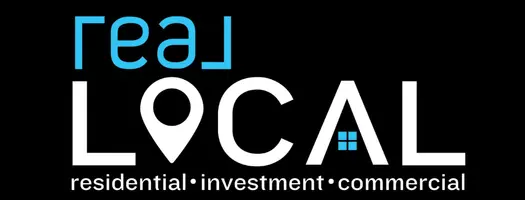$400,000
$404,000
1.0%For more information regarding the value of a property, please contact us for a free consultation.
3 Beds
3 Baths
2,316 SqFt
SOLD DATE : 10/30/2023
Key Details
Sold Price $400,000
Property Type Single Family Home
Sub Type Single Family Residence
Listing Status Sold
Purchase Type For Sale
Square Footage 2,316 sqft
Price per Sqft $172
Subdivision Dalton
MLS Listing ID 20266667
Sold Date 10/30/23
Style Traditional,Split Level
Bedrooms 3
Full Baths 3
HOA Y/N No
Abv Grd Liv Area 1,764
Total Fin. Sqft 2316
Lot Size 0.590 Acres
Acres 0.59
Property Sub-Type Single Family Residence
Property Description
Located within minutes of everything Seneca has to offer, this recently updated/remodeled home has been well maintained and offers a spacious floor plan. Upon entry the attention to detail is noticed. The large living room with a rocked fireplace offers a wonderful place to relax. The gourmet kitchen offers custom cabinetry, quartz countertops, stainless appliances and a large center island. The kitchen is open to the living and dining areas as well as an additional space that could be a formal dining room, home office or a sunroom! Upstairs you will find the large owners suite, which offers a custom bathroom with a walk in shower, dual vanities as well as a large walk in closet. Two additional bedrooms and full bathroom round out this area. The terrace level provides a Flex space that could be utilized as a Den, workshop or a 4th bedroom and a full bath. Once outside, entertain your guest on the rear deck with grilling area that overlooks the beautiful fenced in back yard. Built for entertainment, this home is ready for a new family to start making memories that will last a lifetime.
Location
State SC
County Oconee
Area 207-Oconee County, Sc
Rooms
Basement Daylight, Full, Finished, Garage Access, Heated, Interior Entry, Walk-Out Access, Crawl Space
Interior
Interior Features Ceiling Fan(s), Cathedral Ceiling(s), Dual Sinks, Fireplace, High Ceilings, Quartz Counters, Smooth Ceilings, Shower Only, Cable TV, Walk-In Closet(s), Walk-In Shower
Heating Heat Pump
Cooling Heat Pump
Flooring Carpet, Hardwood, Tile
Fireplaces Type Gas, Gas Log, Option
Fireplace Yes
Window Features Blinds,Bay Window(s),Insulated Windows,Tilt-In Windows,Vinyl
Appliance Dishwasher, Electric Oven, Electric Range, Electric Water Heater, Microwave
Laundry Washer Hookup, Electric Dryer Hookup
Exterior
Exterior Feature Deck, Fence, Porch, Patio
Parking Features Attached, Garage, Basement, Driveway, Garage Door Opener
Garage Spaces 1.0
Fence Yard Fenced
Utilities Available Electricity Available, Natural Gas Available, Sewer Available, Water Available, Cable Available
Water Access Desc Public
Roof Type Architectural,Shingle
Accessibility Low Threshold Shower
Porch Deck, Front Porch, Patio
Garage Yes
Building
Lot Description City Lot, Subdivision, Stream/Creek, Sloped
Entry Level Multi/Split
Foundation Crawlspace, Basement
Sewer Public Sewer
Water Public
Architectural Style Traditional, Split Level
Level or Stories Multi/Split
Structure Type Vinyl Siding
Schools
Elementary Schools Blue Ridge Elementary
Middle Schools Seneca Middle
High Schools Seneca High
Others
Tax ID 520-51-05-004
Security Features Smoke Detector(s)
Financing VA
Read Less Info
Want to know what your home might be worth? Contact us for a FREE valuation!

Our team is ready to help you sell your home for the highest possible price ASAP
Bought with BHHS C Dan Joyner - Anderson
GET MORE INFORMATION








