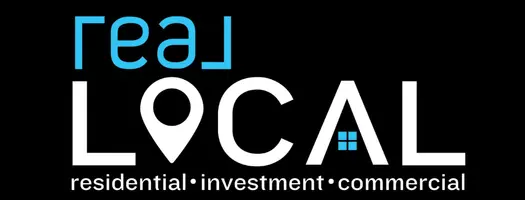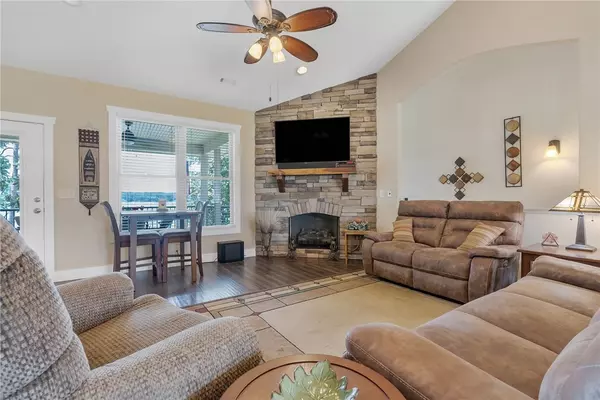$1,070,000
$1,095,000
2.3%For more information regarding the value of a property, please contact us for a free consultation.
3 Beds
3 Baths
3,075 SqFt
SOLD DATE : 10/10/2023
Key Details
Sold Price $1,070,000
Property Type Single Family Home
Sub Type Single Family Residence
Listing Status Sold
Purchase Type For Sale
Square Footage 3,075 sqft
Price per Sqft $347
Subdivision Walker Point
MLS Listing ID 20265216
Sold Date 10/10/23
Style Ranch
Bedrooms 3
Full Baths 3
HOA Y/N No
Abv Grd Liv Area 1,735
Total Fin. Sqft 3075
Year Built 2014
Lot Size 0.580 Acres
Acres 0.58
Property Sub-Type Single Family Residence
Property Description
Lake Keowee Waterfront Home in immaculate condition. Gorgeous Water Views and a gentle walk to your Ironwood Dock with electricity. The dock is located in Deep Water so no need to be concerned about water levels. This covered dock has a side deck to allow plenty of space and a dual purpose boat lift. Rip Rap shoreline.
The home has an open floor plan capturing lovely Lake Keowee Views! The Great Room is spacious with cathedral ceilings and a rock fireplace with propane gas logs (natural gas is available in the subdivision). The great room has a Breakfast Nook area plus opens to the Dining Area offering plenty of space for entertaining or family gatherings. The Great Room opens to a large covered composite deck and uncovered for grilling. The Lovely Kitchen has beautiful granite countertops, gas cooktop, ample pantry, an abundance of cabinets, plus one cabinet has a glass front to show off special items. The overhang counter allows bar seating for additional eating space. The kitchen features stainless steel appliances and under counter lighting. The main level has a split bedroom design. The owner suite has double windows with lake view, leading into the suite bath with tile flooring, extra long counter with leathered granite and double sinks. A spacious walk in shower, double walk in closet and is open into the convenient Laundry room. The Laundry area has ample counter space, cabinetry, and is accessed from the bathroom and the main part of the home. The guest bedroom and hall bathroom allow guest privacy. Flooring is engineered hardwood throughout with tile baths. There is a knockdown finish on walls for easy care. The lower level features a large Den with a rock fireplace with gas logs, opening to a kitchenette area featuring another breakfast nook perfect for guests. The Den also opens to a Pool Table room with berber carpeting allowing a game of billiards or convert this area to a massive bunk room for overflow guests. The lower level offers a guest bedroom and bath plus a small office. The office has a window for egress/ingress but no closet. The Den opens to the patio and leads to the easy walk to the lake. There is a spacious workshop with an outside entrance with a laundry sink and heated/cooled. The lakeside has a fire pit to enjoy the outside next to the waterfront. The sprinkler system draws water from the lake. Storage building for extra gardening tools. The three car garage affords plenty of room for cars and a boat. There is an extra driveway for the 3rd garage whose entrance is the backside of this attached 3 car garage. No HOA fees. This home is perfect for lake living year round or a second home to enjoy beautiful clear blue water Lake Keowee! Convenient to Seneca, Clemson ball games.
Location
State SC
County Oconee
Area 205-Oconee County, Sc
Body of Water Keowee
Rooms
Basement Daylight, Finished, Walk-Out Access
Main Level Bedrooms 2
Interior
Interior Features Ceiling Fan(s), Cathedral Ceiling(s), Dual Sinks, Fireplace, Granite Counters, Shower Only, Cable TV, Upper Level Primary, Walk-In Closet(s), Walk-In Shower, Workshop
Heating Heat Pump
Cooling Heat Pump
Flooring Carpet, Hardwood, Tile
Fireplaces Type Gas Log, Multiple
Fireplace Yes
Appliance Built-In Oven, Dishwasher, Electric Water Heater, Gas Cooktop, Disposal, Microwave, Refrigerator
Laundry Washer Hookup, Electric Dryer Hookup, Sink
Exterior
Exterior Feature Deck, Sprinkler/Irrigation, Porch, Patio
Parking Features Attached, Garage, Driveway, Garage Door Opener
Garage Spaces 3.0
Utilities Available Electricity Available, Propane, Other, Phone Available, Septic Available, Underground Utilities, Water Available, Cable Available
Waterfront Description Boat Dock/Slip,Waterfront
Water Access Desc Public
Roof Type Architectural,Shingle
Accessibility Low Threshold Shower
Porch Deck, Front Porch, Patio
Garage Yes
Building
Lot Description Hardwood Trees, Outside City Limits, Subdivision, Sloped, Trees, Waterfront
Entry Level One
Foundation Basement
Sewer Septic Tank
Water Public
Architectural Style Ranch
Level or Stories One
Structure Type Cement Siding,Stone Veneer
Schools
Elementary Schools Keowee Elem
Middle Schools Walhalla Middle
High Schools Walhalla High
Others
Tax ID 150-00-01-079
Financing Cash
Read Less Info
Want to know what your home might be worth? Contact us for a FREE valuation!

Our team is ready to help you sell your home for the highest possible price ASAP
Bought with Keller Williams Lake Region
GET MORE INFORMATION








