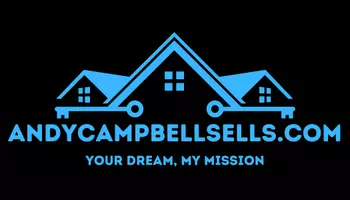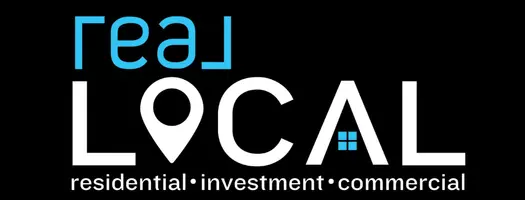$340,000
$340,000
For more information regarding the value of a property, please contact us for a free consultation.
3 Beds
2 Baths
1,467 SqFt
SOLD DATE : 04/10/2023
Key Details
Sold Price $340,000
Property Type Single Family Home
Sub Type Single Family Residence
Listing Status Sold
Purchase Type For Sale
Square Footage 1,467 sqft
Price per Sqft $231
Subdivision Dunean
MLS Listing ID 20259477
Sold Date 04/10/23
Style Bungalow
Bedrooms 3
Full Baths 2
HOA Y/N No
Abv Grd Liv Area 1,467
Total Fin. Sqft 1467
Year Built 1950
Annual Tax Amount $2,427
Tax Year 2021
Property Sub-Type Single Family Residence
Property Description
This home has been expanded and reconfigured to a modern open floor plan, while still maintaining its original character and charm. Situated on a picturesque corner lot, there is a large fenced-in yard and detached garage with extra workshop. Upon entering this beautiful home, you immediately notice the tall ceilings and gleaming refinished hardwood floors. The kitchen features newer cabinetry, granite counter tops, and stainless appliances. There is an island counter workspace, stylish tile floors, and eating area with the exposed brick accent of the original chimney. Off the kitchen is a laundry/mudroom and large walk-in pantry for tons of kitchen storage. The master suite is redesigned with a walk-in
closet and private bathroom; boasting a new double sink vanity and impressive tile shower. Two additional bedrooms provide lots of extra space. home has newer HVAC system and ductwork, plumbing, and the rewiring/service upgrade the electrical system.
Location
State SC
County Greenville
Community Sidewalks
Area 402-Greenville County, Sc
Rooms
Basement None, Crawl Space
Main Level Bedrooms 3
Interior
Interior Features Ceiling Fan(s), Dual Sinks, Granite Counters, Bath in Primary Bedroom, Pull Down Attic Stairs, Smooth Ceilings, Shower Only, Upper Level Primary, Walk-In Closet(s)
Heating Central, Gas
Cooling Central Air, Forced Air
Flooring Carpet, Ceramic Tile, Hardwood
Fireplace No
Window Features Insulated Windows,Tilt-In Windows
Appliance Dishwasher, Gas Oven, Gas Range, Microwave, Refrigerator
Exterior
Exterior Feature Fence, Porch
Parking Features Detached, Garage, Driveway
Garage Spaces 1.0
Fence Yard Fenced
Community Features Sidewalks
Utilities Available Electricity Available, Natural Gas Available, Sewer Available, Water Available
Water Access Desc Public
Roof Type Composition,Shingle
Porch Front Porch
Garage Yes
Building
Lot Description Corner Lot, City Lot, Level, Subdivision, Trees
Entry Level One
Foundation Crawlspace
Sewer Public Sewer
Water Public
Architectural Style Bungalow
Level or Stories One
Structure Type Vinyl Siding
Schools
Elementary Schools Thomas E Kerns
Middle Schools Hughes
High Schools Southside
Others
Tax ID 0103.00-06-002.00
Financing Conventional
Read Less Info
Want to know what your home might be worth? Contact us for a FREE valuation!

Our team is ready to help you sell your home for the highest possible price ASAP
Bought with NONMEMBER OFFICE
GET MORE INFORMATION








