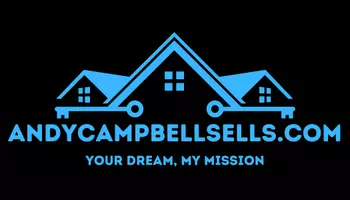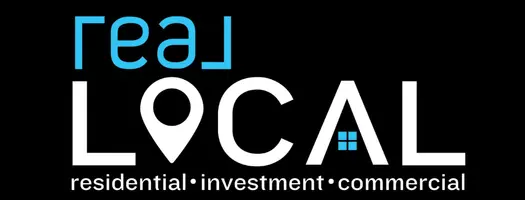$320,000
$299,000
7.0%For more information regarding the value of a property, please contact us for a free consultation.
4 Beds
3 Baths
2,228 SqFt
SOLD DATE : 11/18/2022
Key Details
Sold Price $320,000
Property Type Single Family Home
Sub Type Single Family Residence
Listing Status Sold
Purchase Type For Sale
Square Footage 2,228 sqft
Price per Sqft $143
Subdivision Galerie Place
MLS Listing ID 20255537
Sold Date 11/18/22
Style Traditional
Bedrooms 4
Full Baths 3
HOA Y/N No
Abv Grd Liv Area 2,228
Total Fin. Sqft 2228
Year Built 1985
Annual Tax Amount $802
Tax Year 2021
Lot Size 0.610 Acres
Acres 0.61
Property Sub-Type Single Family Residence
Property Description
NEW PRICE- well below market value!! Welcome to 512 Old Pendleton Rd! A classic white with black trim exterior greets you and makes a great presence when you arrive. A large porch adorns the front of the house. As you make your way inside, you will find yourself in the foyer. To your right is a cozy living area, complete with a brick, wood-burning fireplace. Through the living area, you can step into the breakfast area and kitchen. This kitchen features a generous amount of cabinets, granite countertops, and stainless appliances- including a gas range. There is a small peninsula, as well, for extra seating. Right around the kitchen you will find a hallway closet that can be used for a variety of purposes. There are laundry hookups in this closet or you could upfit this space for a pantry/storage closet. This space is not the only option for laundry hookups...so you have options! There is also a storage closet under the stairs as you make your way to the flex room. The flex room is spacious enough for all types of uses- including a larger family room. There is a full bathroom attached, a walk-in closet/laundry room, and access to the backyard. Upstairs you will find 3 bedrooms, a full hall bathroom, additional closet spaces, and a primary suite. The primary suite bathroom can be accessed from the hallway, but could be closed off as well. This property also features a fully fenced backyard, a two-car garage, back porch, and side deck. Zoned for Powdersville schools and located close to Greenville, Easley, Anderson...a great property to make your own! Welcome Home!
Location
State SC
County Anderson
Area 104-Anderson County, Sc
Rooms
Basement None, Crawl Space
Interior
Interior Features Ceiling Fan(s), Fireplace, Granite Counters, Laminate Countertop, Bath in Primary Bedroom, Pull Down Attic Stairs, Smooth Ceilings, Shower Only, Upper Level Primary, Walk-In Closet(s), Breakfast Area, Storm Door(s)
Heating Central, Gas
Cooling Central Air, Electric
Flooring Carpet, Ceramic Tile, Laminate
Fireplace Yes
Window Features Tilt-In Windows,Vinyl
Appliance Dishwasher, Disposal, Gas Oven, Gas Range, Gas Water Heater, Microwave, Refrigerator
Laundry Washer Hookup, Electric Dryer Hookup
Exterior
Exterior Feature Fence, Porch, Storm Windows/Doors
Parking Features Attached, Garage, Driveway, Garage Door Opener
Garage Spaces 2.0
Fence Yard Fenced
Utilities Available Electricity Available, Natural Gas Available, Septic Available, Water Available
Waterfront Description None
Water Access Desc Public
Roof Type Architectural,Shingle
Porch Front Porch, Porch
Garage Yes
Building
Lot Description Level, Outside City Limits, Subdivision, Trees
Entry Level Two
Foundation Crawlspace
Sewer Septic Tank
Water Public
Architectural Style Traditional
Level or Stories Two
Structure Type Vinyl Siding
Schools
Elementary Schools Powdersvil Elem
Middle Schools Powdersville Mi
High Schools Powdersville High School
Others
HOA Fee Include None
Tax ID 211-02-04-005
Security Features Smoke Detector(s)
Acceptable Financing USDA Loan
Listing Terms USDA Loan
Financing FHA
Read Less Info
Want to know what your home might be worth? Contact us for a FREE valuation!

Our team is ready to help you sell your home for the highest possible price ASAP
Bought with NONMEMBER OFFICE
GET MORE INFORMATION








