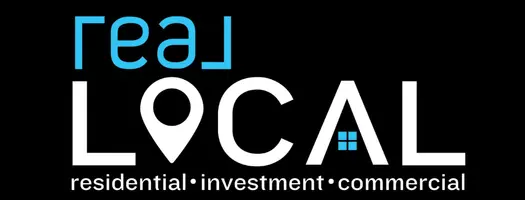$422,000
$390,000
8.2%For more information regarding the value of a property, please contact us for a free consultation.
4 Beds
4 Baths
2,993 SqFt
SOLD DATE : 06/07/2022
Key Details
Sold Price $422,000
Property Type Single Family Home
Sub Type Single Family Residence
Listing Status Sold
Purchase Type For Sale
Square Footage 2,993 sqft
Price per Sqft $140
Subdivision Wilson Place
MLS Listing ID 20250850
Sold Date 06/07/22
Style Traditional
Bedrooms 4
Full Baths 4
HOA Fees $5/ann
HOA Y/N Yes
Abv Grd Liv Area 2,993
Total Fin. Sqft 2993
Annual Tax Amount $1,148
Tax Year 2021
Property Sub-Type Single Family Residence
Property Description
Flexible Floor Plan. Large Cul-de-Sac Lot. Fabulous Screened Porch. 204 Monroe truly has it all. Nestled at the end of a quiet cul de sac this 4 bed/4 bath home features a large Living Room with fireplace that overlooks the backyard and leads into the spacious kitchen complete with granite countertops, island seating, tile backsplash, and sunny breakfast area. Off the kitchen is the large mudroom/laundry area with plenty of space to store backpacks, shoes and more. On the other side of the kitchen is a full bath complete with a handicap accessible walk-in shower as well as a flex room with endless possibilities! This room can be closed off from the kitchen making it a 5th bedroom, private office, homeschool room, first floor playroom, and more! A set of private stairs leads to the second-floor suite complete with a bar top and full bath. This flexible space can be used as an in-law suite, teen bedroom, media room and more! At the top of the main stairs, you will find two large secondary bedrooms-each with two closets- that share a jack and jill bathroom on one side and the large master suite on the other side. The master features plenty of space for a king-sized bed and more, along with a walk-in closet. The attached bath boasts dual sinks, granite countertops, large tile surround shower and plenty of storage. The screened in porch will be your favorite place to hang out with family and friends and the backyard boasts mature trees, plenty of shade, plus plenty of space to entertain, garden, and more. Let's get you moved in just in time to enjoy the screened porch all summer long!
Location
State SC
County Anderson
Area 101-Anderson County, Sc
Rooms
Basement None, Crawl Space
Interior
Interior Features Bookcases, Ceiling Fan(s), Central Vacuum, Dual Sinks, Granite Counters, Jack and Jill Bath, Bath in Primary Bedroom, Multiple Primary Suites, Pull Down Attic Stairs, Shower Only, Cable TV, Upper Level Primary, Walk-In Closet(s), Walk-In Shower, Breakfast Area, In-Law Floorplan
Heating Forced Air, Natural Gas
Cooling Central Air, Electric
Flooring Ceramic Tile, Hardwood
Fireplaces Type Gas, Option
Fireplace No
Appliance Dishwasher, Electric Oven, Electric Range, Disposal, Gas Water Heater, Microwave, Smooth Cooktop
Laundry Washer Hookup, Electric Dryer Hookup, Sink
Exterior
Exterior Feature Porch
Parking Features Attached, Garage, Garage Door Opener
Garage Spaces 2.0
Utilities Available Electricity Available, Natural Gas Available, Septic Available, Water Available, Cable Available
Water Access Desc Public
Roof Type Composition,Shingle
Accessibility Low Threshold Shower
Porch Front Porch, Porch, Screened
Garage Yes
Building
Lot Description Cul-De-Sac, Level, Outside City Limits, Subdivision, Trees
Entry Level Two
Foundation Crawlspace
Sewer Septic Tank
Water Public
Architectural Style Traditional
Level or Stories Two
Structure Type Vinyl Siding
Schools
Elementary Schools Wren Elem
Middle Schools Wren Middle
High Schools Wren High
Others
HOA Fee Include Street Lights
Tax ID 2141001005
Security Features Smoke Detector(s)
Membership Fee Required 60.0
Financing Conventional
Read Less Info
Want to know what your home might be worth? Contact us for a FREE valuation!

Our team is ready to help you sell your home for the highest possible price ASAP
Bought with eXp Realty, LLC - Anderson
GET MORE INFORMATION








