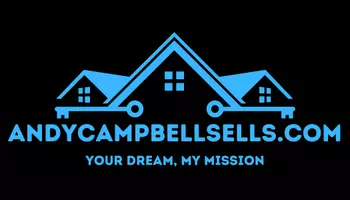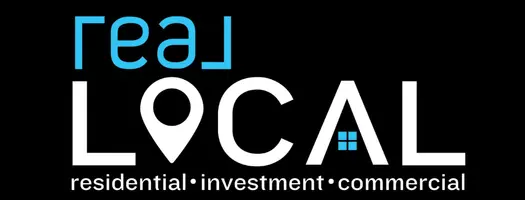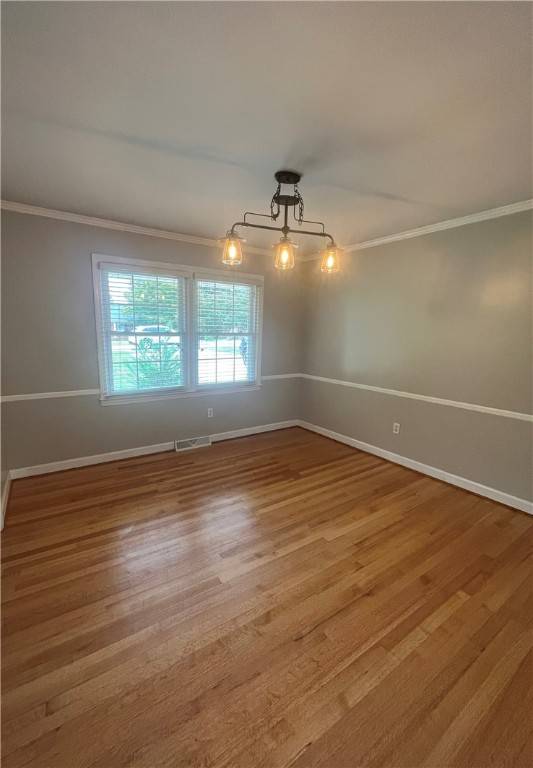$335,000
$335,000
For more information regarding the value of a property, please contact us for a free consultation.
3 Beds
2 Baths
2,065 SqFt
SOLD DATE : 10/21/2022
Key Details
Sold Price $335,000
Property Type Single Family Home
Sub Type Single Family Residence
Listing Status Sold
Purchase Type For Sale
Square Footage 2,065 sqft
Price per Sqft $162
Subdivision Knollwood Heights
MLS Listing ID 20254538
Sold Date 10/21/22
Style Ranch
Bedrooms 3
Full Baths 2
HOA Y/N No
Total Fin. Sqft 2065
Year Built 1967
Annual Tax Amount $991
Tax Year 2021
Lot Size 0.410 Acres
Acres 0.41
Property Sub-Type Single Family Residence
Property Description
A beautiful brick ranch that's move in ready just in time for Fall! 3 bedrooms + 2 baths providing a spacious floor plan including a living room & den, as well as a flex room that could be used as an office/play room. A newer kitchen where all kitchen appliances, as well as the washer/dryer. The 2 car garage is partially wrapped with built-in shelving. The detached, nearly 400SF wired workshop also includes built in shelving & a large work table. The roof was replaced in 2017 & HVAC was replaced in 2014. This property location is 2 miles from I-85, just off Laurens Rd in the rapidly growing city of Mauldin. Downtown Greenville, Woodruff Rd, Shopping, Dining & Medical facilities are all minutes away.
Location
State SC
County Greenville
Community Pool
Area 404-Greenville County, Sc
Body of Water None
Rooms
Basement None, Crawl Space
Main Level Bedrooms 3
Interior
Interior Features Ceiling Fan(s), Fireplace, Pull Down Attic Stairs, Smooth Ceilings, Tub Shower, Cable TV, Upper Level Primary
Heating Central, Electric, Forced Air
Cooling Central Air, Electric, Forced Air
Flooring Ceramic Tile, Hardwood, Laminate
Fireplace Yes
Window Features Blinds,Tilt-In Windows,Vinyl
Appliance Dryer, Dishwasher, Electric Oven, Electric Range, Electric Water Heater, Microwave, Refrigerator, Smooth Cooktop, Washer
Laundry Washer Hookup, Electric Dryer Hookup
Exterior
Exterior Feature Porch, Patio
Parking Features Attached, Garage, Driveway
Garage Spaces 2.0
Pool Community
Community Features Pool
Utilities Available Electricity Available, Sewer Available, Water Available, Cable Available, Underground Utilities
Waterfront Description None
Water Access Desc Public
Roof Type Architectural,Shingle
Porch Front Porch, Patio, Porch
Garage Yes
Building
Lot Description City Lot, Level, Subdivision, Sloped, Trees
Entry Level One
Foundation Crawlspace
Sewer Public Sewer
Water Public
Architectural Style Ranch
Level or Stories One
Structure Type Brick,Vinyl Siding
Schools
Elementary Schools Mauldin Elementary
Middle Schools Dr Phinnize J. Fisher Middle
High Schools Mauldin High
Others
HOA Fee Include None
Tax ID M008.03-01-073.00
Security Features Smoke Detector(s)
Financing Conventional
Read Less Info
Want to know what your home might be worth? Contact us for a FREE valuation!

Our team is ready to help you sell your home for the highest possible price ASAP
Bought with NONMEMBER OFFICE
GET MORE INFORMATION








