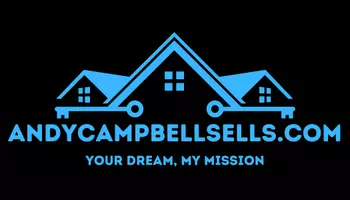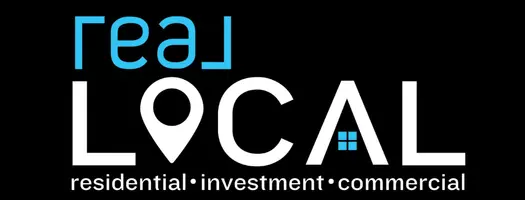$164,500
$154,500
6.5%For more information regarding the value of a property, please contact us for a free consultation.
3 Beds
2 Baths
1,300 SqFt
SOLD DATE : 08/26/2022
Key Details
Sold Price $164,500
Property Type Single Family Home
Sub Type Single Family Residence
Listing Status Sold
Purchase Type For Sale
Square Footage 1,300 sqft
Price per Sqft $126
Subdivision Fox Valley
MLS Listing ID 20251483
Sold Date 08/26/22
Style Ranch
Bedrooms 3
Full Baths 2
HOA Y/N No
Abv Grd Liv Area 1,300
Total Fin. Sqft 1300
Year Built 1998
Lot Size 0.310 Acres
Acres 0.31
Property Sub-Type Single Family Residence
Property Description
One level home with 3 bedrooms and 2 full bathrooms. Open floor plan with living and dining area with hardwood floors. Large master suite with walk-in closet. The kitchen has a breakfast nook. Partially covered back deck. Great location. Property sold "as is" - subject to court approval.
Location
State SC
County Anderson
Area 109-Anderson County, Sc
Body of Water None
Rooms
Basement None, Crawl Space
Main Level Bedrooms 3
Interior
Interior Features Bath in Primary Bedroom, Upper Level Primary, Walk-In Closet(s), Walk-In Shower
Heating Electric, Heat Pump
Cooling Heat Pump
Flooring Carpet, Hardwood, Vinyl
Fireplace No
Appliance Dishwasher, Electric Oven, Electric Range, Electric Water Heater, Smooth Cooktop
Laundry Washer Hookup, Electric Dryer Hookup
Exterior
Exterior Feature Deck
Parking Features Attached, Garage, Driveway
Garage Spaces 2.0
Utilities Available Electricity Available, Sewer Available, Water Available
Waterfront Description None
Water Access Desc Public
Roof Type Composition,Shingle
Accessibility Low Threshold Shower
Porch Deck
Garage Yes
Building
Lot Description Level, Outside City Limits, Subdivision
Entry Level One
Foundation Crawlspace
Sewer Public Sewer
Water Public
Architectural Style Ranch
Level or Stories One
Structure Type Vinyl Siding
Schools
Elementary Schools Midway Elem
Middle Schools Mccants Middle
High Schools Tl Hanna High
Others
HOA Fee Include None
Tax ID 148-18-04-010
Acceptable Financing USDA Loan
Listing Terms USDA Loan
Financing Cash
Read Less Info
Want to know what your home might be worth? Contact us for a FREE valuation!

Our team is ready to help you sell your home for the highest possible price ASAP
Bought with EXP Realty LLC
GET MORE INFORMATION








