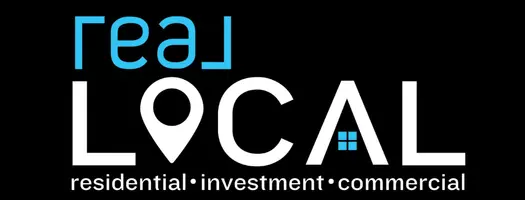$300,000
$299,500
0.2%For more information regarding the value of a property, please contact us for a free consultation.
3 Beds
2 Baths
1,976 SqFt
SOLD DATE : 12/21/2021
Key Details
Sold Price $300,000
Property Type Single Family Home
Sub Type Single Family Residence
Listing Status Sold
Purchase Type For Sale
Square Footage 1,976 sqft
Price per Sqft $151
Subdivision Glen Holly
MLS Listing ID 20244792
Sold Date 12/21/21
Style Ranch
Bedrooms 3
Full Baths 2
HOA Y/N No
Total Fin. Sqft 1976
Annual Tax Amount $650
Tax Year 2020
Lot Size 0.800 Acres
Acres 0.8
Property Sub-Type Single Family Residence
Property Description
Come see this Charming 3 Bedroom, 2 Bath Brick Ranch Home on close to an acre. This home boast Updated Kitchen with Granter Tops that overlooks the Great Room with Gas Log Fireplace and Exposed Beamed Ceilings. Enjoy Holidays in the Formal Dinning room or intimate conversation in the Formal Living Room. Wonderful large Bedrooms that conveniently share a Jack and Jill Bathroom. The Master Bedroom is on the main level and has it own bath. Add a garage door to the attached 2 Car Carport and enjoy benefits of a Enclosed Garage with Garden Closet. The location of this property is perfect for the Golfer at heart being close to The Pickens County Country Club Golf Course. The Country Club has plans for a huge renovation and expansion including a brand new club house, restaurant, par 3 short course, putting facility, new pool, sports courts, walking trails and more! Take a ride to the Scenic Blue Ridge Mountains or enjoy a day on one of the many Lakes close by. This beautiful home is 17 Mi from Downtown Greenville and 19 Mi from Clemson University. Close to Shopping, Medical Facilities, and Universities.
Location
State SC
County Pickens
Area 301-Pickens County, Sc
Rooms
Basement None, Crawl Space
Main Level Bedrooms 3
Interior
Interior Features Bookcases, Fireplace, Granite Counters, Bath in Primary Bedroom, Other, See Remarks, Tub Shower, Upper Level Primary, Walk-In Shower, Separate/Formal Living Room
Heating Natural Gas
Cooling Central Air, Forced Air
Flooring Carpet, Ceramic Tile, Hardwood
Fireplaces Type Gas Log
Fireplace Yes
Appliance Built-In Oven, Dishwasher, Gas Water Heater, Refrigerator, Smooth Cooktop
Exterior
Exterior Feature Porch, Patio
Parking Features Attached Carport, Driveway
Garage Spaces 2.0
Water Access Desc Public
Roof Type Architectural,Shingle
Accessibility Low Threshold Shower
Porch Front Porch, Patio
Garage Yes
Building
Lot Description Level, Outside City Limits, Subdivision, Sloped, Trees
Entry Level One
Foundation Crawlspace
Sewer Septic Tank
Water Public
Architectural Style Ranch
Level or Stories One
Structure Type Brick,Vinyl Siding
Schools
Elementary Schools Pickens Elem
Middle Schools Pickens Middle
High Schools Pickens High
Others
Tax ID 4190-19-70-1388
Financing Conventional
Read Less Info
Want to know what your home might be worth? Contact us for a FREE valuation!

Our team is ready to help you sell your home for the highest possible price ASAP
Bought with Open House Realty, LLC
GET MORE INFORMATION








