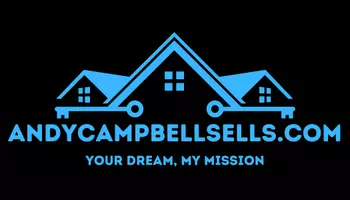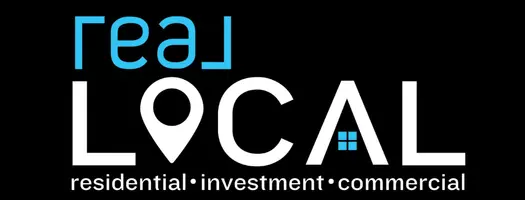$302,000
$290,000
4.1%For more information regarding the value of a property, please contact us for a free consultation.
4 Beds
3 Baths
2,164 SqFt
SOLD DATE : 12/03/2021
Key Details
Sold Price $302,000
Property Type Single Family Home
Sub Type Single Family Residence
Listing Status Sold
Purchase Type For Sale
Square Footage 2,164 sqft
Price per Sqft $139
Subdivision Deer Creek Subd
MLS Listing ID 20244067
Sold Date 12/03/21
Style Traditional
Bedrooms 4
Full Baths 2
Half Baths 1
HOA Y/N No
Total Fin. Sqft 2164
Property Sub-Type Single Family Residence
Property Description
Are you looking for a spacious home with space between neighbors? Look no further! This 4 bedrooms, 2.5 bathroom home sits on over half acre cul-de-sac lot, and features a spacious wrap-around front porch that helps give this home an awesome curb appeal. As you step into this home, you are welcomed by the gleaming hardwood floor flooring that flows into the kitchen, breakfast area and hallway. The kitchen has lots of counter space, a bar counter, backsplash, pantry closet, and it opens up into the breakfast area and into the great room, which has a gas log fireplace and a ceiling fan. There is also a formal living room, formal dining room, coat closet, half bath and a walk-in laundry room on the main level. Upstairs you will find the large master suite, which has trey ceiling, walk-in closet, and an en-suite bathroom with double sinks, garden tub and a separate shower. Also upstairs are 3 additional bedrooms and a bathroom. Home has been freshly painted and ready for you to move in. Step outside and you will find the huge deck that overlooks the large fenced backyard that has plenty of trees for shade and privacy, and a large storage building for your lawn equipment and other storage needs. Don't Miss Out On This One!
Location
State SC
County Greenville
Area 401-Greenville County, Sc
Rooms
Basement None, Crawl Space
Interior
Interior Features Ceiling Fan(s), Pull Down Attic Stairs, Smooth Ceilings
Heating Central, Forced Air, Gas
Cooling Central Air, Electric, Gas
Flooring Carpet, Hardwood, Vinyl
Fireplace No
Window Features Tilt-In Windows,Vinyl
Appliance Dishwasher, Gas Oven, Gas Range, Microwave, Refrigerator
Exterior
Exterior Feature Deck, Porch
Parking Features Attached, Garage
Garage Spaces 2.0
Utilities Available Natural Gas Available, Sewer Available, Water Available, Underground Utilities
Water Access Desc Public
Roof Type Composition,Shingle
Porch Deck, Front Porch
Garage Yes
Building
Lot Description Cul-De-Sac, Outside City Limits, Subdivision
Entry Level Two
Foundation Crawlspace
Sewer Septic Tank
Water Public
Architectural Style Traditional
Level or Stories Two
Structure Type Stone,Vinyl Siding
Schools
Elementary Schools Fork Shoals Elementary
Middle Schools Ralph Chandler Middle
High Schools Woodmont
Others
Tax ID 0568090101400
Financing VA
Special Listing Condition Real Estate Owned
Read Less Info
Want to know what your home might be worth? Contact us for a FREE valuation!

Our team is ready to help you sell your home for the highest possible price ASAP
Bought with NONMEMBER OFFICE
GET MORE INFORMATION








