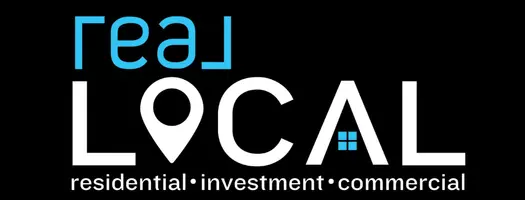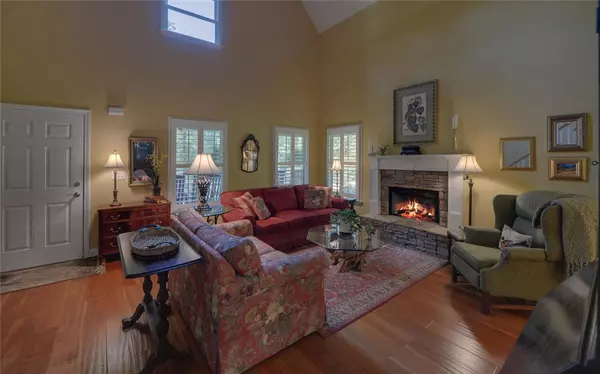$435,000
$395,000
10.1%For more information regarding the value of a property, please contact us for a free consultation.
4 Beds
4 Baths
2,764 SqFt
SOLD DATE : 09/30/2021
Key Details
Sold Price $435,000
Property Type Single Family Home
Sub Type Single Family Residence
Listing Status Sold
Purchase Type For Sale
Square Footage 2,764 sqft
Price per Sqft $157
Subdivision Providence Poin
MLS Listing ID 20242257
Sold Date 09/30/21
Style Ranch
Bedrooms 4
Full Baths 3
Half Baths 1
HOA Y/N No
Abv Grd Liv Area 2,764
Total Fin. Sqft 2764
Year Built 2005
Lot Size 0.600 Acres
Acres 0.6
Property Sub-Type Single Family Residence
Property Description
Gracious Southern Living Awaits. This log siding home with metal roof has so much to offer. Imagine sitting on the wrap around porch enjoying a beverage under the ceiling fan in the evenings admiring the lush landscaping. Composite decking and wood ceilings make this entry porch low maintenance and easy to enjoy. Once across the threshold your cares will dissolve in the two story living room with stone fireplace with gas logs. Bright light streams in through the plantation shutters and gleams off the wide plank floor on this entire level. An easy flow through the cased opening to the dining room is ideal for entertaining guest and for family gatherings. Just beyond the dining room is the kitchen with cherry cabinets and granite countertops. Stainless steel appliances highlight this efficient kitchen. Off the kitchen is an incredible screened room. The same composite decking from the porch continues in this room for easy care. Vaulted wood ceilings with can lights add to the open feel. The stone wood burning fireplace will make this a year round room. During the spring, summer and fall enjoy wonderful cross breezes but come winter add the Plexiglas panels over the screens and it will stay nice and warm from the fireplace. Imagine the holidays and football parties on the television all winter long. Just off the kitchen or from the living room down the hall is the master suite. Leave the plantation shutters open for light or close them down to sleep in. The walk in closet provides ample storage. A large soaking tub and walk in shower fully tiled with niches and a bench seat, Double vanity, Water closet with linen closet make this a wonderful retreat. In the hall way is a pantry, the laundry closet and access to the oversized 2 car garage. Up the wooden stairs with a runner are three more bedrooms and 2 baths. To the right is and oversized bedroom with and en-suite and dormer niche large enough for and office area. This bedroom features 2 closets and is perfect for a second master or in-law suite. Down the upstairs hall is the third bedroom with vaulted ceiling large closet. Beyond that is the hall bath and the 4th bedroom. Whether for guest or family there is lots of room and storage on this level. The beautiful plantation shutters continue on this level throughout. If this is not enough, connected to the home by a flagstone walk is the 3 car detached garage. With its own driveway and over tall garage doors this is the perfect space to store your boat and lake toys. Permanent stairs to the garage attic give you even more storage space. One bay of the garage has built in cabinets for a workshop. Dual HVAC and a tankless water heater add to the energy efficiency of this home. Great for relaxing, entertaining or just escaping from the world, this home provides it all. Close to boat ramps and access to the beautiful water of Lake Hartwell.
Location
State GA
County Hart
Community Water Access, Lake
Area 640-Hart County, Ga
Rooms
Basement None
Main Level Bedrooms 1
Interior
Interior Features Tray Ceiling(s), Dual Sinks, Fireplace, Garden Tub/Roman Tub, High Ceilings, Separate Shower, Vaulted Ceiling(s), Walk-In Closet(s)
Heating Central, Electric
Cooling Central Air, Electric
Flooring Carpet, Hardwood, Tile
Fireplaces Type Gas Log
Fireplace Yes
Appliance Dishwasher, Electric Oven, Electric Range, Disposal, Microwave, Refrigerator, See Remarks, Tankless Water Heater
Exterior
Exterior Feature Deck, Patio
Parking Features Attached, Detached, Garage
Garage Spaces 4.0
Community Features Water Access, Lake
Water Access Desc Shared Well
Roof Type Metal
Porch Deck, Patio, Porch, Screened
Garage Yes
Building
Lot Description Cul-De-Sac, Level, Outside City Limits, Subdivision, Sloped, Interior Lot
Entry Level One and One Half
Foundation Slab
Sewer Septic Tank
Water Shared Well
Architectural Style Ranch
Level or Stories One and One Half
Structure Type Log,Stone
Schools
Elementary Schools North Hart Elementary
Middle Schools Hart County
High Schools Hart County
Others
HOA Fee Include None
Tax ID C67D 068 011
Financing Conventional
Read Less Info
Want to know what your home might be worth? Contact us for a FREE valuation!

Our team is ready to help you sell your home for the highest possible price ASAP
Bought with NONMEMBER OFFICE
GET MORE INFORMATION








