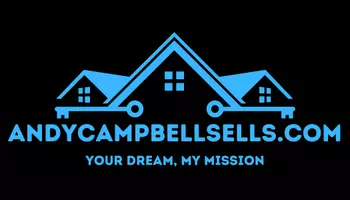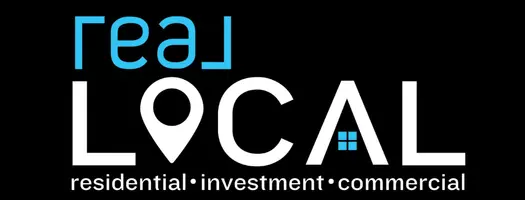$650,000
$599,500
8.4%For more information regarding the value of a property, please contact us for a free consultation.
4 Beds
3 Baths
4,174 SqFt
SOLD DATE : 04/22/2022
Key Details
Sold Price $650,000
Property Type Single Family Home
Sub Type Single Family Residence
Listing Status Sold
Purchase Type For Sale
Square Footage 4,174 sqft
Price per Sqft $155
Subdivision Airy Springs
MLS Listing ID 20246995
Sold Date 04/22/22
Style Craftsman,Traditional
Bedrooms 4
Full Baths 3
HOA Y/N Yes
Abv Grd Liv Area 4,174
Total Fin. Sqft 4174
Year Built 2014
Tax Year 2021
Lot Size 0.530 Acres
Acres 0.53
Property Sub-Type Single Family Residence
Property Description
This beautiful, freshly polished gem is ready for you to call it home! Nestled in the private, yet conveniently located, Airy Springs, this property awaits a new family and boasts luxury, comfort, entertainment, and a safe space.
Upon entry, you are greeted with a bright and positive feel. The formal sitting room with a tastefully designed coffered ceiling to your left, the formal dining room to your right, opening into the expansive, yet welcoming, great room; leading you into the thoughtfully laid out kitchen that is perfect for entertaining or family night. The great room offers towering built-in bookshelves alongside the stack stone fireplace and oversized windows that allow in just the right amount of natural morning sunlight. Just off the great room, there is a guest bedroom that is also naturally lit and a detached bathroom down the hallway that leads to the formal sitting area. The parallel formal dining area with its pocket celling is perfect for gathering on that certain special occasion.
As you proceed upstairs, you have a nice, open area for entertainment, game night, book reading, or whatever else suits your fancy! To the left sits the huge master bedroom with adjoining bathroom! Picture this: taking a luxurious bubble bath in the garden tub, wrapping up and heading into your bedroom where you can lounge by the fireplace in peace and privacy before bedtime. A true happy place.
Across the breezeway from the master bedroom leads you to two additional bedrooms of great size and space that have a shared bath. One of which even has its own private balcony!
Privacy fence all around, step out the back door to your very own oasis. Aside from the inviting blue waters, you have ample patio area, cabana, built-in brick seating around a fire pit, a storage space for all of your pool items/cushions, and endless opportunity for fun-in-the-sun.
Airy Springs welcomes you to 1023 Shoal Creek Way.
Location
State SC
County Anderson
Community Common Grounds/Area, Gated, Pool
Area 104-Anderson County, Sc
Rooms
Basement None
Main Level Bedrooms 1
Interior
Interior Features Bookcases, Bathtub, Ceiling Fan(s), Dual Sinks, Entrance Foyer, Fireplace, Granite Counters, Garden Tub/Roman Tub, High Ceilings, Bath in Primary Bedroom, Smooth Ceilings, Solid Surface Counters, Separate Shower, Cable TV, Upper Level Primary, Walk-In Closet(s), Walk-In Shower, Breakfast Area, Separate/Formal Living Room, Loft
Heating Electric, Heat Pump, Zoned
Cooling Heat Pump, Zoned
Flooring Carpet, Hardwood, Tile
Fireplaces Type Gas, Multiple, Option, Wood Burning
Fireplace Yes
Window Features Blinds,Insulated Windows,Tilt-In Windows,Vinyl
Appliance Double Oven, Dishwasher, Electric Water Heater, Gas Cooktop, Disposal, Microwave, Refrigerator, Plumbed For Ice Maker
Laundry Washer Hookup, Electric Dryer Hookup
Exterior
Exterior Feature Balcony, Fence, Sprinkler/Irrigation, Landscape Lights, Pool, Porch, Patio
Parking Features Attached, Garage, Driveway, Garage Door Opener
Garage Spaces 2.0
Fence Yard Fenced
Pool Community, In Ground
Community Features Common Grounds/Area, Gated, Pool
Utilities Available Cable Available, Underground Utilities
Water Access Desc Public
Roof Type Architectural,Shingle
Accessibility Low Threshold Shower
Porch Balcony, Front Porch, Patio
Garage Yes
Building
Lot Description Cul-De-Sac, Outside City Limits, Subdivision, Sloped, Trees
Entry Level Two
Foundation Slab
Builder Name Legendary
Sewer Private Sewer
Water Public
Architectural Style Craftsman, Traditional
Level or Stories Two
Structure Type Brick,Cement Siding,Stone,Wood Siding
Schools
Elementary Schools Wren Elem
Middle Schools Wren Middle
High Schools Wren High
Others
Pets Allowed Yes
HOA Fee Include Common Areas,Pool(s),Street Lights
Tax ID 190-11-01-025
Security Features Security System Owned,Gated Community,Smoke Detector(s)
Financing Conventional
Pets Allowed Yes
Read Less Info
Want to know what your home might be worth? Contact us for a FREE valuation!

Our team is ready to help you sell your home for the highest possible price ASAP
Bought with RE/MAX RESULTS
GET MORE INFORMATION







