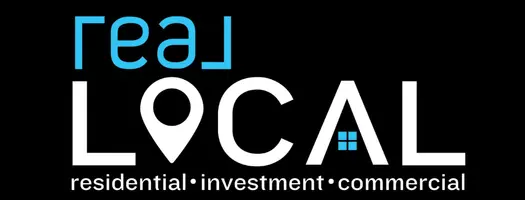
4 Beds
3 Baths
2,582 SqFt
4 Beds
3 Baths
2,582 SqFt
Key Details
Property Type Single Family Home
Sub Type Single Family Residence
Listing Status Active
Purchase Type For Sale
Square Footage 2,582 sqft
Price per Sqft $129
Subdivision Twin Brook
MLS Listing ID 20295001
Style Traditional
Bedrooms 4
Full Baths 2
Half Baths 1
HOA Y/N No
Year Built 1976
Annual Tax Amount $615
Tax Year 2024
Lot Size 1.160 Acres
Acres 1.16
Property Sub-Type Single Family Residence
Property Description
The main level features a bright living area, the spacious kitchen includes quartz countertops, smooth top stove w/ convection oven, refrigerator and dishwasher and is open to the ding area. Off this area is a covered deck overlooking a private, tree-lined backyard, perfect for quiet mornings or gatherings with friends. Great for gilling your favorite meals. The lower level opens to a large Recreation room with a cozy gas-log fireplace, plus an adjoining office area ideal for remote work or hobbies. A covered patio extends your living space outdoors. Brand new carpet and freshly painted on the main level.
Exterior details include brick and wood siding, a side-entry two-car garage, and generous outdoor space that offers both shade and privacy.
Located near the popular Doodlebug Trail—a local favorite similar to the Swamp Rabbit Trail—you'll enjoy easy access to scenic walking, running, and biking. The home is also conveniently close to parks, shopping, numerous grocery options, major highways, and top-rated schools, making this an ideal location for everyday living.
A rare combination of space, convenience, and natural surroundings—come see what this home has to offer.
Location
State SC
County Pickens
Community Other, See Remarks, Short Term Rental Allowed
Area 307-Pickens County, Sc
Rooms
Basement Full, Finished, Interior Entry, Walk-Out Access
Main Level Bedrooms 3
Interior
Interior Features Ceiling Fan(s), Bath in Primary Bedroom, Main Level Primary, Pull Down Attic Stairs, Quartz Counters, Smooth Ceilings, Shower Only, Cable TV, Walk-In Closet(s), Separate/Formal Living Room, Workshop
Heating Forced Air, Natural Gas
Cooling Central Air, Forced Air
Flooring Carpet, Ceramic Tile, Vinyl
Fireplace No
Appliance Dishwasher, Electric Oven, Electric Range, Disposal
Exterior
Exterior Feature Porch, Patio
Parking Features Attached, Garage
Garage Spaces 2.0
Community Features Other, See Remarks, Short Term Rental Allowed
Utilities Available Electricity Available, Natural Gas Available, Phone Available, Sewer Available, Water Available, Cable Available, Underground Utilities
Water Access Desc Public
Roof Type Architectural,Shingle
Porch Front Porch, Patio
Garage Yes
Building
Lot Description City Lot, Level, Subdivision
Entry Level Two
Foundation Basement
Sewer Public Sewer
Water Public
Architectural Style Traditional
Level or Stories Two
Structure Type Wood Siding
Schools
Elementary Schools Forest Acres El
Middle Schools Richard H Gettys Middle
High Schools Easley High
Others
HOA Fee Include None
Tax ID 5028-15-54-1484

"My job is to find and attract mastery-based agents to the office, protect the culture, and make sure everyone is happy! "
119 N Townville Street, Seneca, South Carolina, 29672, USA







