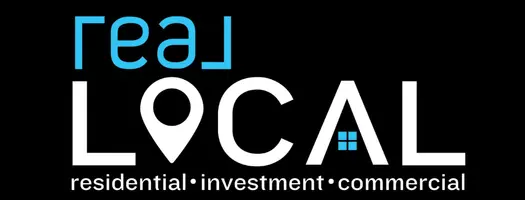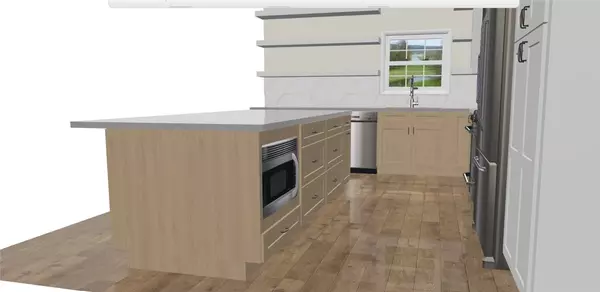
3 Beds
3 Baths
1.06 Acres Lot
3 Beds
3 Baths
1.06 Acres Lot
Key Details
Property Type Single Family Home
Sub Type Single Family Residence
Listing Status Active
Purchase Type For Sale
MLS Listing ID 20294941
Style Other,See Remarks
Bedrooms 3
Full Baths 2
Half Baths 1
Construction Status Under Construction
HOA Y/N No
Lot Size 1.060 Acres
Acres 1.06
Property Sub-Type Single Family Residence
Property Description
Location
State SC
County Anderson
Area 103-Anderson County, Sc
Rooms
Basement None, Crawl Space
Main Level Bedrooms 3
Interior
Interior Features Bookcases, Built-in Features, Ceiling Fan(s), Fireplace, Bath in Primary Bedroom, Main Level Primary, Quartz Counters, Smooth Ceilings, Shower Only, Separate Shower, Cable TV, Walk-In Closet(s), Walk-In Shower
Heating Heat Pump
Cooling Heat Pump
Flooring Luxury Vinyl Plank
Fireplace Yes
Window Features Vinyl
Appliance Dishwasher, Electric Oven, Electric Range, Electric Water Heater, Disposal, Microwave, Smooth Cooktop, Washer, Plumbed For Ice Maker
Laundry Washer Hookup, Electric Dryer Hookup, Sink
Exterior
Exterior Feature Deck, Porch, Patio
Parking Features Attached, Garage, Garage Door Opener
Garage Spaces 2.0
Utilities Available Electricity Available, Septic Available, Water Available, Cable Available
Water Access Desc Public
Roof Type Architectural,Shingle
Accessibility Low Threshold Shower
Porch Deck, Front Porch, Patio
Garage Yes
Building
Lot Description Gentle Sloping, Not In Subdivision, Outside City Limits, Sloped
Entry Level Two
Foundation Crawlspace
Sewer Septic Tank
Water Public
Architectural Style Other, See Remarks
Level or Stories Two
Structure Type Cement Siding
Construction Status Under Construction
Schools
Elementary Schools Mount Lebanon
Middle Schools Riverside Middl
High Schools Pendleton High
Others
Tax ID 1170002010

"My job is to find and attract mastery-based agents to the office, protect the culture, and make sure everyone is happy! "
119 N Townville Street, Seneca, South Carolina, 29672, USA





