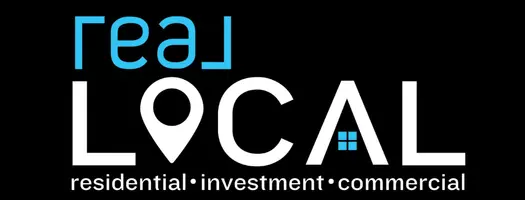
3 Beds
2 Baths
2,460 SqFt
3 Beds
2 Baths
2,460 SqFt
Key Details
Property Type Single Family Home
Sub Type Single Family Residence
Listing Status Pending
Purchase Type For Sale
Square Footage 2,460 sqft
Price per Sqft $323
MLS Listing ID 20294763
Style Barndominium
Bedrooms 3
Full Baths 2
Construction Status Under Construction
HOA Y/N No
Year Built 2025
Annual Tax Amount $4,891
Tax Year 2025
Lot Size 1.920 Acres
Acres 1.92
Property Sub-Type Single Family Residence
Property Description
Location
State SC
County Anderson
Area 102-Anderson County, Sc
Rooms
Basement None, Crawl Space
Main Level Bedrooms 3
Interior
Interior Features Bathtub, Ceiling Fan(s), Cathedral Ceiling(s), Dual Sinks, Fireplace, Garden Tub/Roman Tub, High Ceilings, Bath in Primary Bedroom, Main Level Primary, Quartz Counters, Smooth Ceilings, Solid Surface Counters, Separate Shower, Walk-In Closet(s), Walk-In Shower, Workshop
Heating Gas
Cooling Central Air, Electric
Flooring Luxury Vinyl Plank, Tile
Fireplaces Type Gas, Gas Log, Option
Fireplace Yes
Window Features Insulated Windows,Tilt-In Windows,Vinyl
Appliance Electric Oven, Electric Range, Gas Cooktop, Gas Range, Gas Water Heater, Microwave, Range, Refrigerator, Tankless Water Heater, Plumbed For Ice Maker
Laundry Washer Hookup, Electric Dryer Hookup, Sink
Exterior
Exterior Feature Sprinkler/Irrigation, Porch
Parking Features Attached, Garage, Driveway, Garage Door Opener
Garage Spaces 2.0
Utilities Available Electricity Available, Natural Gas Available, Septic Available, Water Available
Water Access Desc Public
Roof Type Metal
Accessibility Low Threshold Shower
Porch Front Porch, Porch
Garage Yes
Building
Lot Description Level, Not In Subdivision, Outside City Limits, Trees
Entry Level One
Foundation Crawlspace
Sewer Septic Tank
Water Public
Architectural Style Barndominium
Level or Stories One
Structure Type Cement Siding,Stone
Construction Status Under Construction
Schools
Elementary Schools Mount Lebanon
Middle Schools Riverside Middl
High Schools Pendleton High
Others
Tax ID Portion of 1170012001

"My job is to find and attract mastery-based agents to the office, protect the culture, and make sure everyone is happy! "
119 N Townville Street, Seneca, South Carolina, 29672, USA


