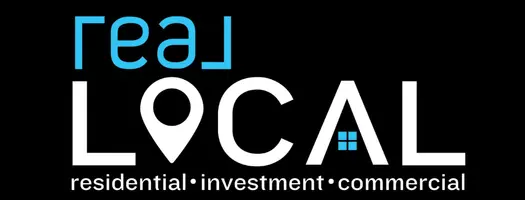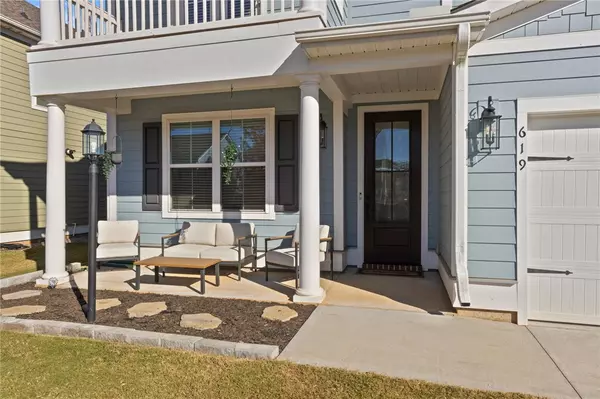
5 Beds
4 Baths
3,394 SqFt
5 Beds
4 Baths
3,394 SqFt
Key Details
Property Type Single Family Home
Sub Type Single Family Residence
Listing Status Active
Purchase Type For Sale
Square Footage 3,394 sqft
Price per Sqft $157
MLS Listing ID 20294444
Style Traditional
Bedrooms 5
Full Baths 3
Half Baths 1
HOA Fees $425/ann
HOA Y/N Yes
Year Built 2021
Annual Tax Amount $3,787
Tax Year 2024
Lot Size 6,534 Sqft
Acres 0.15
Property Sub-Type Single Family Residence
Property Description
Nestled on a level, fenced lot with underground utilities, this beautifully maintained residence offers the best of both elegance and everyday functionality—just minutes from GSP Airport and surrounded by resort-style community amenities including walking trails, a dog park, a neighborhood lake/pond, and recreational paths.
The screened porch and back patio create ideal spaces for morning coffee or evening relaxation. Inside, you'll find a bright open floor plan with abundant natural light and thoughtful modern finishes throughout.
The living room's updated fireplace adds warmth and sophistication, making it an inviting focal point.
The heart of the home features a chef-inspired kitchen with granite countertops, a butler's pantry, and seamless flow into the spacious dining and living areas—perfect for entertaining.
The primary suite on the main level offers a peaceful retreat with double sinks, a large shower, and multiple walk-in closets for plenty of storage.
Upstairs, you'll find 3 additional bedrooms and a versatile loft/flex room PLUS a guest suite on the opposite side of the home that provides both comfort and privacy, complete with its own full bath and walk-in closet.
Enjoy the lifestyle you've been looking for—where traditional elegance meets modern comfort, in a community that feels like home!
Home school supplies upstairs and the commercial gym equipment in the garage are negotiable for added convenience.
Location
State SC
County Spartanburg
Community Common Grounds/Area, Other, See Remarks, Trails/Paths
Area 560-Spartanburg County, Sc
Rooms
Basement None
Main Level Bedrooms 1
Interior
Interior Features Tray Ceiling(s), Ceiling Fan(s), Cathedral Ceiling(s), Dual Sinks, Fireplace, Granite Counters, High Ceilings, Bath in Primary Bedroom, Main Level Primary, Pull Down Attic Stairs, Smooth Ceilings, Separate Shower, Cable TV, Vaulted Ceiling(s), Walk-In Closet(s)
Heating Forced Air, Natural Gas
Cooling Central Air, Electric, Forced Air
Flooring Carpet, Ceramic Tile, Laminate
Fireplaces Type Gas Log
Fireplace Yes
Window Features Insulated Windows,Tilt-In Windows
Appliance Dishwasher, Disposal, Gas Oven, Gas Range, Gas Water Heater, Microwave, Smooth Cooktop, Tankless Water Heater
Laundry Gas Dryer Hookup
Exterior
Exterior Feature Balcony, Porch, Patio
Parking Features Attached, Garage, Driveway
Garage Spaces 2.0
Community Features Common Grounds/Area, Other, See Remarks, Trails/Paths
Utilities Available Cable Available, Underground Utilities
Water Access Desc Public
Roof Type Architectural,Shingle
Porch Balcony, Front Porch, Patio, Porch, Screened
Garage Yes
Building
Lot Description City Lot, Level, Subdivision
Entry Level Two
Foundation Slab
Builder Name Crescent Homes
Sewer Public Sewer
Water Public
Architectural Style Traditional
Level or Stories Two
Structure Type Masonite
Schools
Elementary Schools Woodland Elementary
Middle Schools Riverside Middl
High Schools Riverside High
Others
Pets Allowed Yes
HOA Fee Include Street Lights
Tax ID 9-06-00-100.66
Security Features Smoke Detector(s)
Membership Fee Required 425.0
Pets Allowed Yes
Virtual Tour https://listings.greenvillerealestatemedia.com/videos/019a54a2-dba4-7366-b23f-386783cf3491

"My job is to find and attract mastery-based agents to the office, protect the culture, and make sure everyone is happy! "
119 N Townville Street, Seneca, South Carolina, 29672, USA







