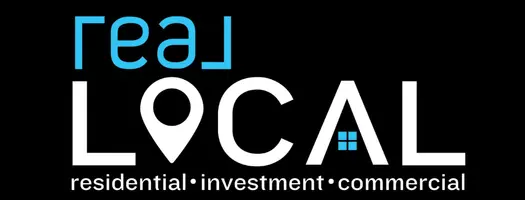
3 Beds
2 Baths
1,168 SqFt
3 Beds
2 Baths
1,168 SqFt
Key Details
Property Type Single Family Home
Sub Type Single Family Residence
Listing Status Active
Purchase Type For Sale
Square Footage 1,168 sqft
Price per Sqft $218
Subdivision Kingsberry Park
MLS Listing ID 20294382
Style Ranch
Bedrooms 3
Full Baths 1
Half Baths 1
HOA Y/N No
Year Built 1963
Annual Tax Amount $529
Tax Year 2024
Property Sub-Type Single Family Residence
Property Description
Welcome to 118 Iris Drive in Easley, SC — a beautifully updated 3-bedroom, 1.5-bath all-brick ranch nestled in a quiet, sought-after neighborhood. This home combines classic charm with modern upgrades, offering comfort, style, and convenience in a prime location. Step inside to find a bright and inviting layout featuring LVP and hardwood flooring throughout. The updated kitchen is a standout, boasting soft-close cabinetry, granite countertops, a good-sized island, stainless steel appliances, a farmhouse sink, and a gas range with double oven — perfect for anyone who loves to cook and entertain. The kitchen/dining area opens to the living room, and it has a cozy free-standing gas log fireplace. The main bathroom offers a beautifully tiled full-size shower with a glass door, and the spacious laundry room is conveniently located just off the kitchen. The front door has a welcoming open-beam front porch covering. Around back, enjoy the large patio complete with a gazebo-style cover, ideal for outdoor cooking or entertaining. The backyard of the home faces a heavily wooded area, perfect for privacy. This property also has two outbuildings with power and a second patio/porch area, providing plenty of space for hobbies or relaxation. Additional features include vinyl windows, a metal roof for years of low-maintenance living, and a full RV/camper hookup beside the home. This property truly offers the best of both worlds — peaceful living in a great neighborhood, with schools, shopping, and dining just minutes away.
Location
State SC
County Pickens
Community Sidewalks
Area 307-Pickens County, Sc
Rooms
Basement None, Crawl Space
Main Level Bedrooms 3
Interior
Interior Features Ceiling Fan(s), Fireplace, Granite Counters, Pull Down Attic Stairs, Window Treatments
Heating Central, Gas
Cooling Central Air, Electric
Fireplaces Type Gas Log
Fireplace Yes
Window Features Blinds,Insulated Windows,Tilt-In Windows,Vinyl
Appliance Dryer, Electric Water Heater, Disposal, Gas Oven, Gas Range, Microwave, Refrigerator
Laundry Washer Hookup, Electric Dryer Hookup
Exterior
Exterior Feature Porch, Patio
Parking Features Attached Carport, Driveway
Garage Spaces 1.0
Community Features Sidewalks
Utilities Available Cable Available, Electricity Available, Natural Gas Available, Sewer Available, Water Available, Underground Utilities
Water Access Desc Public
Porch Front Porch, Patio
Garage Yes
Building
Lot Description City Lot, Gentle Sloping, Level, Subdivision, Sloped, Trees
Entry Level One
Foundation Crawlspace
Sewer Public Sewer
Water Public
Architectural Style Ranch
Level or Stories One
Structure Type Brick
Schools
Elementary Schools Forest Acres El
Middle Schools Richard H Gettys Middle
High Schools Easley High
Others
Tax ID 5028-11-56-8669

"My job is to find and attract mastery-based agents to the office, protect the culture, and make sure everyone is happy! "
119 N Townville Street, Seneca, South Carolina, 29672, USA







