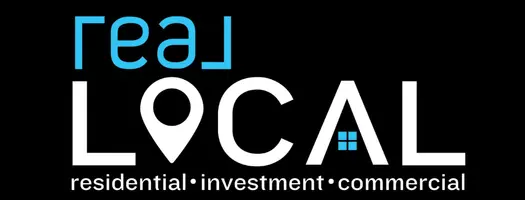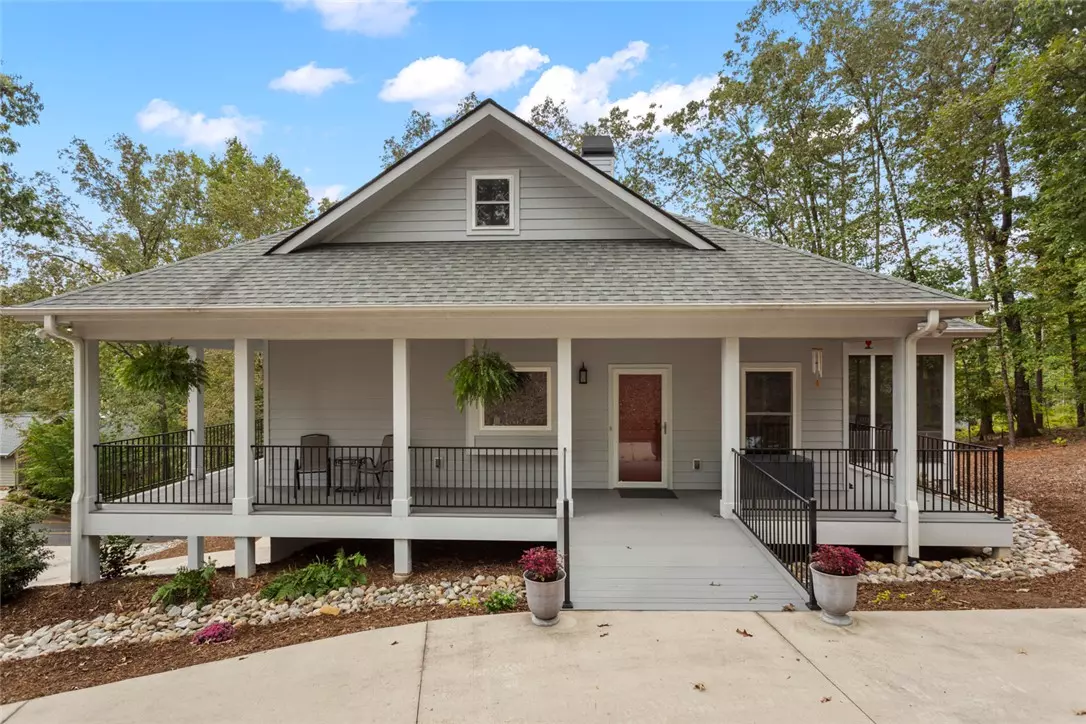
4 Beds
3 Baths
3,008 SqFt
4 Beds
3 Baths
3,008 SqFt
Key Details
Property Type Single Family Home
Sub Type Single Family Residence
Listing Status Active
Purchase Type For Sale
Square Footage 3,008 sqft
Price per Sqft $237
Subdivision Keowee Key
MLS Listing ID 20292804
Style Cottage
Bedrooms 4
Full Baths 3
HOA Y/N Yes
Year Built 2020
Annual Tax Amount $1,765
Lot Size 0.850 Acres
Acres 0.85
Property Sub-Type Single Family Residence
Property Description
This home is built on a poured concrete foundation basement. Outside, a charming wrap-around porch with composite decking offers the perfect place to relax and enjoy the outdoors. Off the master and living area is a EZ Breeze sun room providing a peaceful, bug-free space ideal for quiet mornings or evening gatherings. A circular driveway provides easy access and ample parking for guests. Blending timeless charm with modern upgrades, this custom cottage home is truly a rare find. Schedule your private tour today and experience all that this special property has to offer.
Location
State SC
County Oconee
Community Boat Facilities, Common Grounds/Area, Clubhouse, Dock, Fitness Center, Golf, Gated, Pickleball, Pool, Tennis Court(S), Trails/Paths, Water Access
Area 205-Oconee County, Sc
Body of Water Keowee
Rooms
Basement Finished, Heated, Walk-Out Access
Main Level Bedrooms 2
Interior
Interior Features InteriorFeatures
Heating Heat Pump
Cooling Heat Pump
Fireplace No
Exterior
Parking Features Attached, Garage
Garage Spaces 2.0
Pool Community
Community Features Boat Facilities, Common Grounds/Area, Clubhouse, Dock, Fitness Center, Golf, Gated, Pickleball, Pool, Tennis Court(s), Trails/Paths, Water Access
Garage Yes
Building
Lot Description Outside City Limits, Subdivision
Entry Level Two and One Half
Foundation Basement
Sewer Private Sewer
Architectural Style Cottage
Level or Stories Two and One Half
Structure Type Cement Siding
Schools
Elementary Schools Keowee Elem
Middle Schools Walhalla Middle
High Schools Walhalla High
Others
Tax ID 124-02-01-005
Security Features Gated Community

"My job is to find and attract mastery-based agents to the office, protect the culture, and make sure everyone is happy! "
119 N Townville Street, Seneca, South Carolina, 29672, USA







