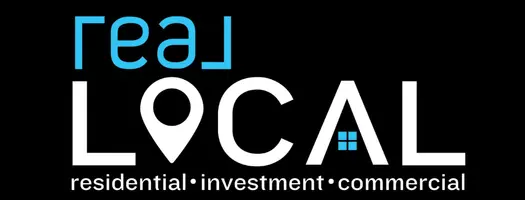
3 Beds
3 Baths
1,750 SqFt
3 Beds
3 Baths
1,750 SqFt
Key Details
Property Type Single Family Home
Sub Type Single Family Residence
Listing Status Active
Purchase Type For Sale
Square Footage 1,750 sqft
Price per Sqft $199
Subdivision Mcalister Commons
MLS Listing ID 20290360
Style Patio Home,Traditional
Bedrooms 3
Full Baths 2
Half Baths 1
HOA Fees $900/ann
HOA Y/N Yes
Year Built 1997
Annual Tax Amount $755
Tax Year 2024
Lot Size 6,098 Sqft
Acres 0.14
Property Sub-Type Single Family Residence
Property Description
Discover comfort, convenience, and modern updates in this move-in ready 3-bedroom, 2.5-bath home located on a peaceful cul-de-sac in a sought-after community. Perfectly designed for easy living, this home offers an ideal balance of style and function.
The main level features a spacious primary suite with a refreshed bathroom and excellent privacy. The kitchen includes granite countertops, generous cabinet space, and a practical layout that's perfect for both daily living and entertaining guests.
This home has been meticulously maintained and thoughtfully updated, including:
• Brand-new roof (2025) – Lifetime limited transferable warranty
• New sliding glass door (2024)
• New water heater (2024)
• Replacement windows (2022) – Lifetime transferable warranty
• Refreshed primary bathroom (2020)
Enjoy peace of mind, improved energy efficiency, and lasting value from these major upgrades.
The property offers excellent curb appeal and low-maintenance living, with a modest annual HOA fee that covers lawn and landscaping—giving you more time to relax and enjoy your weekends.
Located just minutes from Publix, Ingles, Walmart, the library, and the YMCA, and only 20 minutes to Downtown Greenville, this home combines a convenient lifestyle with exceptional care and quality.
Don't miss this opportunity to own a beautiful, well-cared-for home in a prime location. Schedule your private showing today!
Location
State SC
County Pickens
Area 302-Pickens County, Sc
Rooms
Basement None, Crawl Space
Main Level Bedrooms 1
Interior
Interior Features Bookcases, Built-in Features, Ceiling Fan(s), Dual Sinks, Entrance Foyer, Fireplace, Granite Counters, High Ceilings, Bath in Primary Bedroom, Main Level Primary, Pull Down Attic Stairs, Shower Only, Cable TV, Window Treatments
Heating Natural Gas
Cooling Central Air, Electric
Flooring Carpet, Hardwood
Fireplaces Type Gas, Gas Log, Option
Fireplace Yes
Window Features Blinds,Vinyl
Appliance Dryer, Dishwasher, Electric Oven, Electric Range, Electric Water Heater, Washer
Exterior
Exterior Feature Deck
Parking Features Attached, Garage, Driveway, Garage Door Opener
Garage Spaces 1.0
Utilities Available Cable Available
Water Access Desc Public
Roof Type Architectural,Shingle
Porch Deck
Garage Yes
Building
Lot Description Cul-De-Sac, City Lot, Subdivision
Entry Level One and One Half
Foundation Crawlspace
Sewer Public Sewer
Water Public
Architectural Style Patio Home, Traditional
Level or Stories One and One Half
Structure Type Brick
Schools
Elementary Schools Forest Acres El
Middle Schools Richard H Gettys Middle
High Schools Easley High
Others
HOA Fee Include Maintenance Grounds
Tax ID 5038-05-09-5890
Membership Fee Required 900.0

"My job is to find and attract mastery-based agents to the office, protect the culture, and make sure everyone is happy! "
119 N Townville Street, Seneca, South Carolina, 29672, USA







