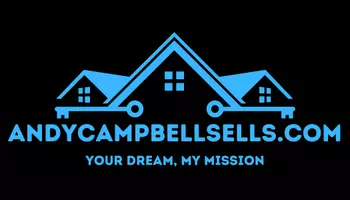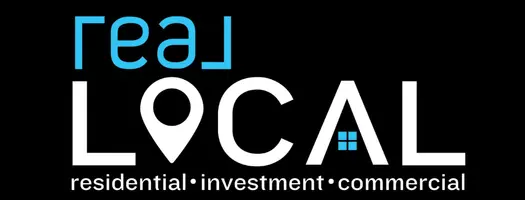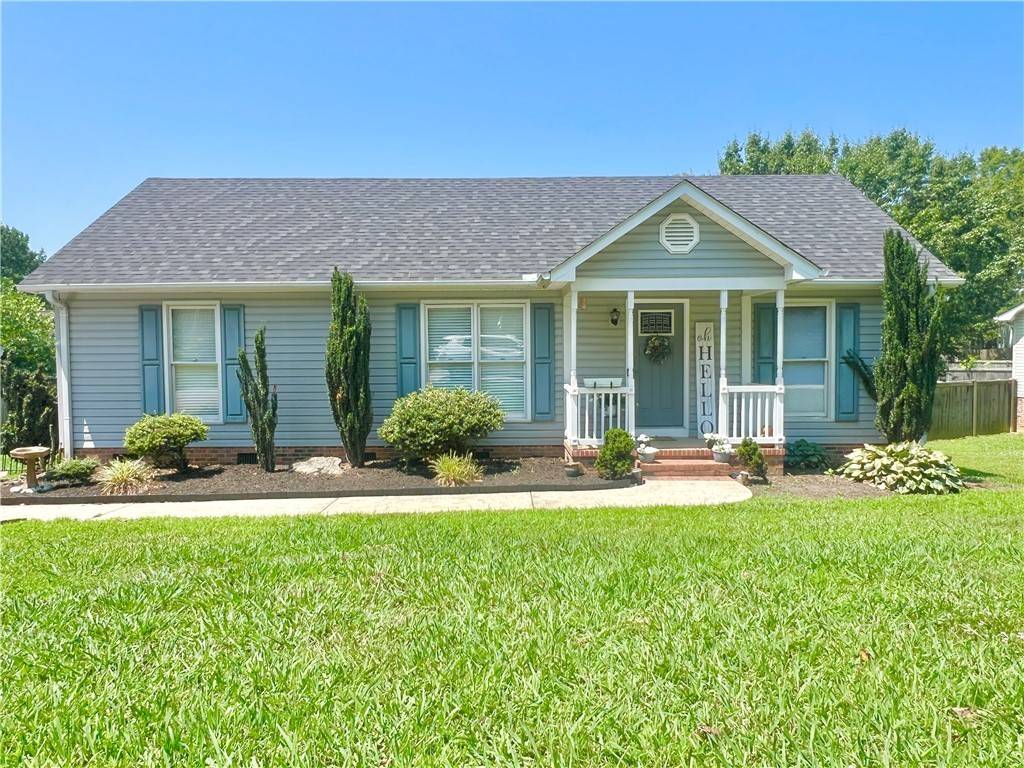3 Beds
2 Baths
1,123 SqFt
3 Beds
2 Baths
1,123 SqFt
Key Details
Property Type Single Family Home
Sub Type Single Family Residence
Listing Status Active
Purchase Type For Sale
Square Footage 1,123 sqft
Price per Sqft $244
Subdivision Dunwoody Oaks
MLS Listing ID 20289716
Style Ranch
Bedrooms 3
Full Baths 2
HOA Fees $345/ann
HOA Y/N Yes
Year Built 1995
Tax Year 2024
Lot Size 9,583 Sqft
Acres 0.22
Property Sub-Type Single Family Residence
Property Description
Location
State SC
County Greenville
Community Common Grounds/Area, Clubhouse, Playground, Pool, Tennis Court(S)
Area 401-Greenville County, Sc
Rooms
Basement None, Crawl Space
Main Level Bedrooms 3
Interior
Interior Features Ceiling Fan(s), Cathedral Ceiling(s), High Ceilings, Bath in Primary Bedroom, Main Level Primary, Pull Down Attic Stairs, Tub Shower, Cable TV
Heating Central, Electric
Cooling Central Air, Electric
Flooring Laminate, Vinyl
Fireplace No
Exterior
Exterior Feature Deck, Porch, Patio
Parking Features None
Pool Community
Community Features Common Grounds/Area, Clubhouse, Playground, Pool, Tennis Court(s)
Utilities Available Cable Available
Water Access Desc Public
Roof Type Composition,Shingle
Porch Deck, Front Porch, Patio
Garage No
Building
Lot Description Level, Outside City Limits, Subdivision
Entry Level One
Foundation Crawlspace
Sewer Public Sewer
Water Public
Architectural Style Ranch
Level or Stories One
Structure Type Vinyl Siding
Schools
Elementary Schools Bells Crossing Elementary
Middle Schools Hillcrest Middle
High Schools Hillcrest High
Others
HOA Fee Include Common Areas,Pool(s),Street Lights
Tax ID 0559.07-01-169.00
Assessment Amount $835
Membership Fee Required 345.0
"My job is to find and attract mastery-based agents to the office, protect the culture, and make sure everyone is happy! "
119 N Townville Street, Seneca, South Carolina, 29672, USA







