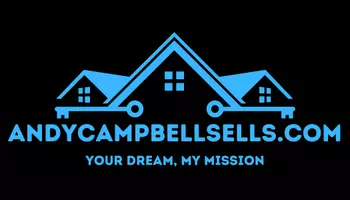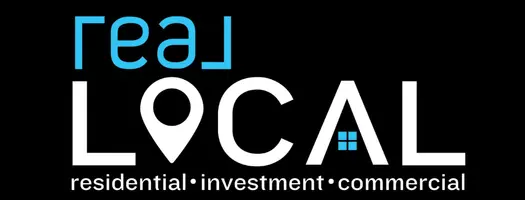5 Beds
4 Baths
4,542 SqFt
5 Beds
4 Baths
4,542 SqFt
Key Details
Property Type Single Family Home
Sub Type Single Family Residence
Listing Status Active
Purchase Type For Sale
Square Footage 4,542 sqft
Price per Sqft $126
MLS Listing ID 20289839
Style Craftsman
Bedrooms 5
Full Baths 3
Half Baths 1
HOA Fees $650/ann
HOA Y/N Yes
Year Built 2013
Tax Year 2024
Lot Size 0.300 Acres
Acres 0.3
Property Sub-Type Single Family Residence
Property Description
4-bathroom home located in the sought-after River Shoals community. This beautifully designed home features a brand new 50yr roof, an open floor plan with a soaring two-story great room, a cozy stone fireplace, and a main-level owner's suite for added convenience. The kitchen is a chef's dream with new stainless appliances, granite countertops, double ovens, a gas cooktop, and a large walk-in pantry. Upstairs, you'll find four generously sized bedrooms, a versatile loft area, and plenty of closet space. Enjoy relaxing evenings on the covered back porch overlooking a private, tree-lined backyard that backs up to an awesome 126 acre nature wonderland. Residents also enjoy access to a gated community with amenities like a clubhouse, lazy river, pool, and playground—all just minutes from I-385, shopping, and dining.
Location
State SC
County Greenville
Community Clubhouse, Gated, Pool, Sidewalks
Area 404-Greenville County, Sc
Rooms
Basement None
Main Level Bedrooms 1
Interior
Interior Features Tray Ceiling(s), Ceiling Fan(s), Cathedral Ceiling(s), Dual Sinks, Entrance Foyer, Fireplace, Granite Counters, High Ceilings, Bath in Primary Bedroom, Main Level Primary, Pull Down Attic Stairs, Smooth Ceilings, Vaulted Ceiling(s), Walk-In Closet(s), Loft
Heating Forced Air, Natural Gas
Cooling Central Air, Electric
Flooring Carpet, Ceramic Tile, Hardwood, Vinyl
Fireplace Yes
Window Features Tilt-In Windows
Appliance Built-In Oven, Double Oven, Dishwasher, Electric Oven, Electric Range, Gas Cooktop, Disposal, Gas Water Heater
Exterior
Exterior Feature Sprinkler/Irrigation, Patio
Parking Features Attached, Garage, Driveway, Garage Door Opener
Garage Spaces 3.0
Pool Community
Community Features Clubhouse, Gated, Pool, Sidewalks
Utilities Available Underground Utilities
Water Access Desc Public
Roof Type Architectural,Shingle
Porch Patio, Porch, Screened
Garage Yes
Building
Lot Description Level, Outside City Limits, Subdivision, Trees
Entry Level Two
Foundation Slab
Sewer Public Sewer
Water Public
Architectural Style Craftsman
Level or Stories Two
Structure Type Brick,Other
Schools
Elementary Schools Ellen Woodside
Middle Schools Woodmont
High Schools Woodmont
Others
Tax ID 0574.28-01-084.00
Assessment Amount $2,382
Security Features Gated Community,Smoke Detector(s)
Membership Fee Required 650.0
Virtual Tour https://listings.greenvillerealestatemedia.com/videos/019768f6-51e7-70a1-921a-ca1e6006fc7c
"My job is to find and attract mastery-based agents to the office, protect the culture, and make sure everyone is happy! "
119 N Townville Street, Seneca, South Carolina, 29672, USA







