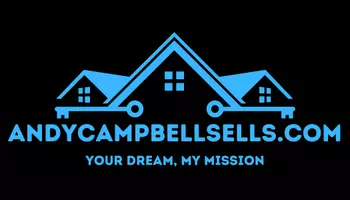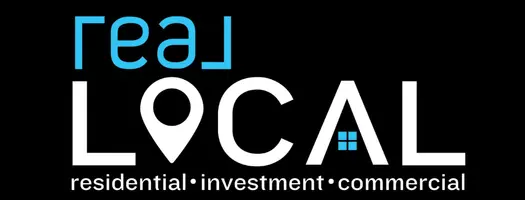5 Beds
6 Baths
4,954 SqFt
5 Beds
6 Baths
4,954 SqFt
Key Details
Property Type Single Family Home
Sub Type Single Family Residence
Listing Status Active
Purchase Type For Sale
Square Footage 4,954 sqft
Price per Sqft $171
Subdivision The Meadows
MLS Listing ID 20285902
Style Traditional
Bedrooms 5
Full Baths 4
Half Baths 2
HOA Fees $450/ann
HOA Y/N Yes
Year Built 2003
Lot Size 0.640 Acres
Acres 0.64
Property Sub-Type Single Family Residence
Property Description
Location
State SC
County Anderson
Community Sidewalks
Area 108-Anderson County, Sc
Rooms
Basement Daylight, Finished, Heated, Interior Entry, Walk-Out Access
Main Level Bedrooms 1
Interior
Interior Features Tray Ceiling(s), Ceiling Fan(s), Cathedral Ceiling(s), Central Vacuum, Dual Sinks, Entrance Foyer, Fireplace, Granite Counters, Garden Tub/Roman Tub, High Ceilings, Jetted Tub, Bath in Primary Bedroom, Main Level Primary, Pull Down Attic Stairs, Sitting Area in Primary, Separate Shower, Cable TV, Vaulted Ceiling(s), Walk-In Closet(s), Walk-In Shower, Wired for Sound
Heating Central, Electric, Gas, Heat Pump, Hot Water, Multiple Heating Units, Natural Gas, Other, See Remarks
Cooling Central Air, Electric, Heat Pump, Other, See Remarks
Flooring Carpet, Ceramic Tile, Hardwood
Fireplaces Type Gas, Gas Log, Multiple, Option
Fireplace Yes
Window Features Blinds,Insulated Windows,Palladian Window(s),Tilt-In Windows,Vinyl
Appliance Built-In Oven, Convection Oven, Double Oven, Dishwasher, Electric Oven, Electric Range, Disposal, Multiple Water Heaters, Microwave, Smooth Cooktop, Wine Cooler, Plumbed For Ice Maker
Laundry Washer Hookup, Electric Dryer Hookup, Sink
Exterior
Exterior Feature Sprinkler/Irrigation, Landscape Lights, Patio
Parking Features Attached, Garage, Driveway, Garage Door Opener
Garage Spaces 2.0
Community Features Sidewalks
Utilities Available Cable Available, Underground Utilities
Water Access Desc Public
Roof Type Architectural,Shingle
Accessibility Low Threshold Shower
Porch Patio
Garage Yes
Building
Lot Description Cul-De-Sac, Level, Outside City Limits, Subdivision, Sloped, Trees
Entry Level Two
Foundation Basement
Builder Name Evergreen Custom Construction
Sewer Septic Tank
Water Public
Architectural Style Traditional
Level or Stories Two
Structure Type Brick
Schools
Elementary Schools North Pointe Elementary
Middle Schools Mccants Middle
High Schools Tl Hanna High
Others
HOA Fee Include Common Areas,Maintenance Grounds,Pool(s),Recreation Facilities,Street Lights
Tax ID 145-12-04-014
Security Features Security System Owned,Smoke Detector(s)
Membership Fee Required 450.0
"My job is to find and attract mastery-based agents to the office, protect the culture, and make sure everyone is happy! "
119 N Townville Street, Seneca, South Carolina, 29672, USA







