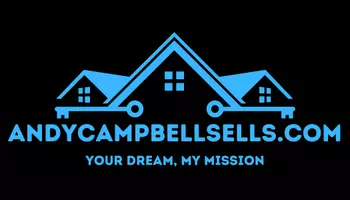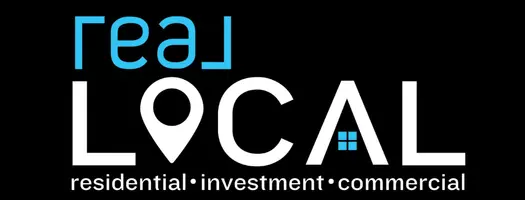3 Beds
3 Baths
2,499 SqFt
3 Beds
3 Baths
2,499 SqFt
Key Details
Property Type Single Family Home
Sub Type Single Family Residence
Listing Status Pending
Purchase Type For Sale
Square Footage 2,499 sqft
Price per Sqft $167
MLS Listing ID 20285804
Style Traditional
Bedrooms 3
Full Baths 2
Half Baths 1
HOA Fees $600/ann
HOA Y/N Yes
Year Built 2007
Annual Tax Amount $2,327
Tax Year 2024
Lot Size 8,276 Sqft
Acres 0.19
Property Sub-Type Single Family Residence
Property Description
The large main level Primary bedroom has a sitting /exercise area, two walk-in closets and a well appointed bathroom suite with separate shower and garden tub.
A split bedroom plan has the other two main level bedrooms separated by a nice jack and jill bathroom. The Kitchen is positioned in the center of all of the activities. With an open eat-at granite counter , the chef is never left out of the festivities. Lots of counter space for food prep and serving. Very nice stainless steel appliances include refrigerator, smooth top stove/ convection oven, built-in microwave and dishwasher . Attractive cabinetry enhanced by a beautiful tile back splash. Large pantry closet allowing the countertops to remain uncluttered and usable.
Even the garage looks great with an epoxy painted floor, storage shelving and plenty of room for two cars.
This subdivision offers a Lazy River feature with the pool, a beach like walk-in area, fantastic clubhouse and a large playground.
You are in the country but an easy 10-15 minutes to downtown charming Simpsonville with boutique shops , an assortment of eateries and an ice cream parlor that used to be the old train station. Just a few minutes to Heritage Park and amphitheater. Another 20 minutes to downtown Greenville for The Peace Center, sporting entertainment at the Bon Socours Arena and even more fine dining.
Discover this treasure of a home!!!
Location
State SC
County Greenville
Community Common Grounds/Area, Clubhouse, Gated, Playground, Pool
Area 404-Greenville County, Sc
Rooms
Basement None
Main Level Bedrooms 3
Interior
Interior Features Bathtub, Ceiling Fan(s), Dual Sinks, Granite Counters, Garden Tub/Roman Tub, High Ceilings, Bath in Primary Bedroom, Main Level Primary, Pull Down Attic Stairs, Sitting Area in Primary, Smooth Ceilings, Separate Shower, Cable TV, Walk-In Closet(s), Walk-In Shower, Window Treatments, Breakfast Area
Heating Central, Forced Air, Gas, Other, See Remarks, Zoned
Cooling Central Air, Electric, Zoned
Flooring Carpet, Ceramic Tile, Wood
Fireplace No
Window Features Blinds,Insulated Windows,Tilt-In Windows,Vinyl
Appliance Dishwasher, Electric Oven, Electric Range, Disposal, Gas Water Heater, Microwave, Refrigerator, Smooth Cooktop, Plumbed For Ice Maker
Laundry Washer Hookup, Electric Dryer Hookup
Exterior
Exterior Feature Fence, Sprinkler/Irrigation, Porch, Patio
Parking Features Attached, Garage, Driveway, Garage Door Opener
Garage Spaces 2.0
Fence Yard Fenced
Pool Community
Community Features Common Grounds/Area, Clubhouse, Gated, Playground, Pool
Utilities Available Electricity Available, Natural Gas Available, Phone Available, Sewer Available, Water Available, Cable Available, Underground Utilities
Water Access Desc Public
Roof Type Architectural,Shingle
Accessibility Low Threshold Shower
Porch Front Porch, Patio
Garage Yes
Building
Lot Description Level, Outside City Limits, Subdivision
Entry Level One and One Half
Foundation Slab
Sewer Public Sewer
Water Public
Architectural Style Traditional
Level or Stories One and One Half
Structure Type Brick,Vinyl Siding
Schools
Elementary Schools Ellen Woodside
Middle Schools Woodmont
High Schools Woodmont
Others
Pets Allowed Yes
HOA Fee Include Pool(s),Recreation Facilities,Street Lights
Tax ID 0574.28-01-164.00
Security Features Gated Community,Smoke Detector(s)
Acceptable Financing USDA Loan
Membership Fee Required 600.0
Listing Terms USDA Loan
Pets Allowed Yes
"My job is to find and attract mastery-based agents to the office, protect the culture, and make sure everyone is happy! "
119 N Townville Street, Seneca, South Carolina, 29672, USA







