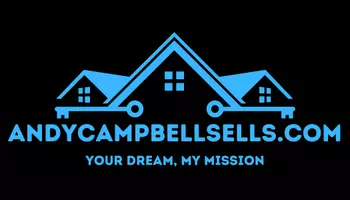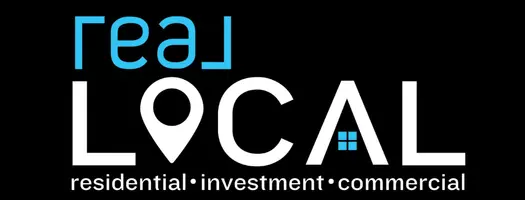5 Beds
3 Baths
2,491 SqFt
5 Beds
3 Baths
2,491 SqFt
Key Details
Property Type Single Family Home
Sub Type Single Family Residence
Listing Status Active
Purchase Type For Sale
Square Footage 2,491 sqft
Price per Sqft $184
Subdivision Pelham Falls
MLS Listing ID 20284939
Style Traditional
Bedrooms 5
Full Baths 2
Half Baths 1
HOA Fees $625/ann
HOA Y/N Yes
Year Built 1992
Annual Tax Amount $1,613
Tax Year 2024
Lot Size 10,890 Sqft
Acres 0.25
Property Sub-Type Single Family Residence
Property Description
Location
State SC
County Greenville
Community Common Grounds/Area, Clubhouse, Playground, Pool, Tennis Court(S), Trails/Paths
Area 404-Greenville County, Sc
Rooms
Basement None, Crawl Space
Interior
Interior Features Bookcases, Built-in Features, Ceiling Fan(s), Cathedral Ceiling(s), Dual Sinks, French Door(s)/Atrium Door(s), Fireplace, Granite Counters, High Ceilings, Bath in Primary Bedroom, Pull Down Attic Stairs, Smooth Ceilings, Skylights, Tub Shower, Cable TV, Upper Level Primary, Walk-In Closet(s), Separate/Formal Living Room, French Doors
Heating Forced Air
Cooling Central Air, Electric
Flooring Ceramic Tile, Hardwood, Luxury Vinyl, Luxury VinylPlank
Fireplace Yes
Window Features Insulated Windows,Storm Window(s),Tilt-In Windows,Vinyl
Appliance Dryer, Dishwasher, Electric Oven, Electric Range, Electric Water Heater, Disposal, Microwave, Refrigerator, Washer
Exterior
Exterior Feature Fence, Sprinkler/Irrigation, Storm Windows/Doors
Parking Features Attached, Garage, Driveway, Garage Door Opener
Garage Spaces 2.0
Fence Yard Fenced
Pool Community
Community Features Common Grounds/Area, Clubhouse, Playground, Pool, Tennis Court(s), Trails/Paths
Utilities Available Electricity Available, Natural Gas Available, Sewer Available, Water Available, Cable Available, Underground Utilities
Water Access Desc Public
Roof Type Architectural,Shingle
Porch Porch, Screened
Garage Yes
Building
Lot Description Level, Outside City Limits, Steep Slope, Subdivision, Sloped, Trees
Entry Level Two
Foundation Crawlspace
Sewer Public Sewer
Water Public
Architectural Style Traditional
Level or Stories Two
Structure Type Vinyl Siding
Schools
Elementary Schools Woodland Elementary
Middle Schools Riverside Middl
High Schools Riverside High
Others
Pets Allowed Yes
HOA Fee Include Pool(s),Street Lights
Tax ID 0530.11-01-026.00
Security Features Smoke Detector(s)
Membership Fee Required 625.0
Pets Allowed Yes
"My job is to find and attract mastery-based agents to the office, protect the culture, and make sure everyone is happy! "
119 N Townville Street, Seneca, South Carolina, 29672, USA







