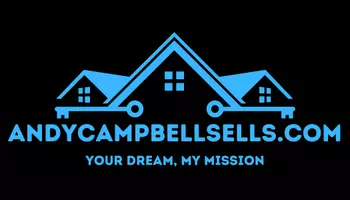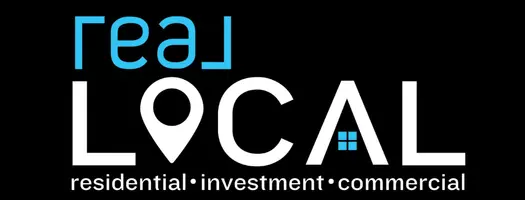5 Beds
5 Baths
7,145 SqFt
5 Beds
5 Baths
7,145 SqFt
Key Details
Property Type Single Family Home
Sub Type Single Family Residence
Listing Status Active
Purchase Type For Sale
Square Footage 7,145 sqft
Price per Sqft $671
MLS Listing ID 20284498
Style Other,See Remarks
Bedrooms 5
Full Baths 5
HOA Y/N No
Annual Tax Amount $9,708
Tax Year 2024
Lot Size 0.940 Acres
Acres 0.94
Property Sub-Type Single Family Residence
Property Description
This five-bedroom home features four fireplaces, a formal dining room, and a classic living room. A cozy wood-paneled game room, surrounded by windows, is ideal for mahjong, cards, or quiet relaxation. main-level office could also serve as a guest suite.
Upstairs, the generously sized primary suite opens to a private balcony overlooking the pool, while two additional bedrooms share a bath. The third level has been freshly painted and newly carpeted, offering two more bedrooms, a full bath, and a spacious flex room.
Completing this exceptional property is a newly constructed vaulted carport with ample storage and extensive parking. A rare opportunity to own a piece of Greenville's history, Greystone is a timeless treasure waiting to be discovered. Showings will include historical elements of home, updates, maintenance and features of the home. Too much detail to include in MLS.
Location
State SC
County Greenville
Area 401-Greenville County, Sc
Rooms
Basement Other, See Remarks, Unfinished
Interior
Interior Features Bookcases, Built-in Features, Bathtub, Ceiling Fan(s), Cathedral Ceiling(s), Dual Sinks, Fireplace, High Ceilings, Hot Tub/Spa, Bath in Primary Bedroom, Other, Quartz Counters, See Remarks, Smooth Ceilings, Separate Shower, Steam Shower, Upper Level Primary, Walk-In Closet(s), Breakfast Area
Heating Forced Air, Multiple Heating Units
Cooling Central Air, Forced Air
Flooring Carpet, Ceramic Tile, Hardwood, Marble
Fireplaces Type Gas Log, Multiple
Fireplace Yes
Appliance Double Oven, Dishwasher, Electric Oven, Electric Range, Electric Water Heater, Gas Cooktop, Disposal, Ice Maker, Multiple Water Heaters, Refrigerator, See Remarks
Exterior
Exterior Feature Balcony, Fence, Sprinkler/Irrigation, Landscape Lights, Pool
Parking Features Detached Carport, Driveway
Garage Spaces 2.0
Fence Yard Fenced
Pool In Ground
Water Access Desc Public
Roof Type Architectural,Shingle
Porch Balcony
Garage Yes
Building
Lot Description City Lot, Other, Subdivision, See Remarks
Entry Level Three Or More
Foundation Basement
Sewer Public Sewer
Water Public
Architectural Style Other, See Remarks
Level or Stories Three Or More
Structure Type Other,Stone
Schools
Elementary Schools Sara Collins Elementary
Middle Schools Hughes
High Schools Jl Mann High School
Others
Tax ID 0067.03-02-009.00
Security Features Smoke Detector(s)
"My job is to find and attract mastery-based agents to the office, protect the culture, and make sure everyone is happy! "
119 N Townville Street, Seneca, South Carolina, 29672, USA







