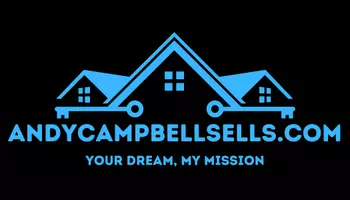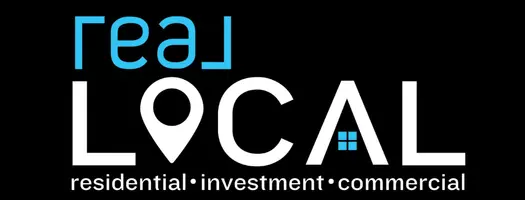3 Beds
2 Baths
1,525 SqFt
3 Beds
2 Baths
1,525 SqFt
Key Details
Property Type Single Family Home
Sub Type Single Family Residence
Listing Status Pending
Purchase Type For Sale
Square Footage 1,525 sqft
Price per Sqft $222
Subdivision Pine Forest Sub
MLS Listing ID 20284465
Style Ranch
Bedrooms 3
Full Baths 2
HOA Y/N No
Year Built 1978
Annual Tax Amount $2,491
Tax Year 2024
Lot Size 0.400 Acres
Acres 0.4
Property Sub-Type Single Family Residence
Property Description
This is the one! Completely remodeled in 2025, this 3-bedroom, 2-bathroom home in the sought-after Pine Forest subdivision blends modern luxury, high-end finishes, and an unbeatable location. With top-rated schools, major employers, and fantastic amenities nearby, this home is perfect for families, professionals, and Clemson ICAR students or faculty.
Located just 2 miles from I-85/I-385, 1 mile from Verdae Shopping Center, and 12 minutes from Downtown Greenville, this home offers effortless access to Clemson University ICAR, Prisma Health, TD Bank Headquarters, and Current Headquarters. Plus, the family-friendly, walkable neighborhood is full of revitalized homes, making it a smart long-term investment!
Step inside and be amazed by the stunning open-concept design, highlighted by coffered ceilings, LED lighting, and luxury vinyl plank flooring throughout. The show-stopping chef's kitchen boasts quartz countertops, a striking navy-blue island with built-in USB ports, sleek white cabinetry, subway tile backsplash, and premium stainless-steel appliances—a perfect blend of function and style.
The primary suite is a retreat of its own, featuring his-and-hers walk-in closets and a spa-inspired en-suite bathroom with a fully tiled walk-in shower and rainfall showerhead. The second bathroom is equally impressive, complete with a jetted soaking tub, modern subway tile, and built-in storage.
Outside, enjoy a beautifully crafted pergola-covered patio—ideal for entertaining or unwinding in the privacy of your fenced backyard. A newly poured two-car concrete driveway and custom accent mailbox add curb appeal and convenience.
This home is truly move-in ready, with all major systems brand new in 2025:
? Architectural roof
? Gas pack HVAC
? New plumbing & electrical
With low property taxes and a growing neighborhood filled with beautifully rehabbed homes, this is a rare opportunity to own a luxurious, modern home in a prime location.
?? Immediate showings available! Contact Jo Pujdak, Sr. Buyer Broker at 864-399-8333 today!
Location
State SC
County Greenville
Area 401-Greenville County, Sc
Rooms
Basement None, Crawl Space
Main Level Bedrooms 3
Interior
Interior Features Ceiling Fan(s), Dual Sinks, Jetted Tub, Bath in Primary Bedroom, Main Level Primary, Pull Down Attic Stairs, Quartz Counters, Shower Only, Cable TV, Walk-In Closet(s), Walk-In Shower, Breakfast Area
Heating Gas
Cooling Heat Pump
Flooring Ceramic Tile, Luxury Vinyl, Luxury VinylPlank
Fireplace No
Window Features Tilt-In Windows,Vinyl
Appliance Dishwasher, Electric Oven, Electric Range, Electric Water Heater, Disposal, Refrigerator
Laundry Washer Hookup, Electric Dryer Hookup
Exterior
Exterior Feature Fence, Porch
Parking Features None, Driveway
Fence Yard Fenced
Utilities Available Electricity Available, Natural Gas Available, Sewer Available, Water Available, Cable Available
Waterfront Description None
Water Access Desc Public
Roof Type Architectural,Shingle
Accessibility Low Threshold Shower
Porch Front Porch
Garage No
Building
Lot Description Level, Outside City Limits, Subdivision, Trees
Entry Level One
Foundation Crawlspace
Sewer Public Sewer
Water Public
Architectural Style Ranch
Level or Stories One
Structure Type Brick
Schools
Elementary Schools Mauldin Elementary
Middle Schools Dr Phinnize J. Fisher Middle
High Schools Mauldin High
Others
Tax ID M009.04-08-007.00
Security Features Smoke Detector(s)
"My job is to find and attract mastery-based agents to the office, protect the culture, and make sure everyone is happy! "
119 N Townville Street, Seneca, South Carolina, 29672, USA







