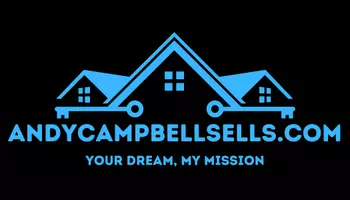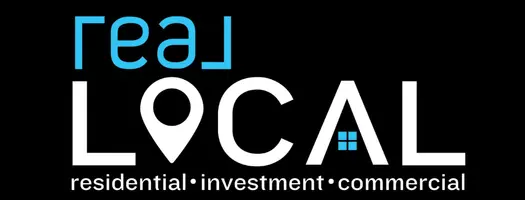5 Beds
3 Baths
2,511 SqFt
5 Beds
3 Baths
2,511 SqFt
Key Details
Property Type Single Family Home
Sub Type Single Family Residence
Listing Status Active
Purchase Type For Sale
Square Footage 2,511 sqft
Price per Sqft $137
Subdivision Dogwood Ridge
MLS Listing ID 20283915
Style Craftsman
Bedrooms 5
Full Baths 3
HOA Y/N Yes
Year Built 2023
Annual Tax Amount $2,100
Tax Year 2023
Property Sub-Type Single Family Residence
Property Description
Perfectly situated just 20 minutes from both Greenville and Anderson, this stunning 5-bedroom, 3-bathroom home offers the ideal blend of comfort, convenience, and modern design. Enjoy easy access to lakes, parks, mountains, dining, and entertainment, all while being nestled in a vibrant community featuring a pool and dressing cabana.
Step inside to an inviting open design with a flex room that can be customized to fit your lifestyle. The chef's kitchen boasts granite countertops, stainless steel appliances, a spacious pantry, and a large island, all overlooking the great room—complete with a cozy gas log fireplace. A first-floor bedroom with a full bath provides the perfect space for guests or multi-generational living.
Upstairs, you'll find a versatile loft space, a walk-in laundry room, and four additional bedrooms, including a generous primary suite. Energy-efficient features like a tankless water heater ensure comfort and savings year-round. An attached 2-car garage adds convenience, making this home as functional as it is beautiful.
Location
State SC
County Anderson
Community Pool, Sidewalks
Area 103-Anderson County, Sc
Rooms
Basement None
Main Level Bedrooms 1
Interior
Interior Features Dual Sinks, Granite Counters, Garden Tub/Roman Tub, High Ceilings, Bath in Primary Bedroom, Pull Down Attic Stairs, Solid Surface Counters, Separate Shower, Cable TV, Upper Level Primary, Walk-In Closet(s)
Heating Central, Gas, Natural Gas
Cooling Central Air, Electric, Forced Air
Flooring Carpet, Laminate, Vinyl
Fireplace No
Window Features Insulated Windows,Tilt-In Windows
Appliance Dishwasher, Disposal, Gas Oven, Gas Range, Microwave
Exterior
Exterior Feature Patio
Parking Features Attached, Garage
Garage Spaces 2.0
Pool Community
Community Features Pool, Sidewalks
Utilities Available Cable Available, Underground Utilities
Water Access Desc Public
Roof Type Architectural,Shingle
Porch Patio
Garage Yes
Building
Lot Description Cul-De-Sac, Level, Outside City Limits, Subdivision, Sloped
Entry Level Two
Foundation Slab
Builder Name D.R Horton
Sewer Public Sewer
Water Public
Architectural Style Craftsman
Level or Stories Two
Structure Type Vinyl Siding
Schools
Elementary Schools Wren Elem
Middle Schools Wren Middle
High Schools Wren High
Others
HOA Fee Include None
Tax ID 502809175305
Security Features Radon Mitigation System,Smoke Detector(s)
"My job is to find and attract mastery-based agents to the office, protect the culture, and make sure everyone is happy! "
119 N Townville Street, Seneca, South Carolina, 29672, USA







