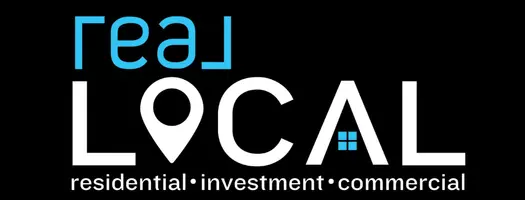
3 Beds
5 Baths
3,393 SqFt
3 Beds
5 Baths
3,393 SqFt
Key Details
Property Type Single Family Home
Sub Type Single Family Residence
Listing Status Pending
Purchase Type For Sale
Square Footage 3,393 sqft
Price per Sqft $162
Subdivision Sweetwater
MLS Listing ID 20283843
Style Craftsman
Bedrooms 3
Full Baths 3
Half Baths 2
HOA Y/N No
Year Built 2016
Tax Year 2023
Lot Size 0.630 Acres
Acres 0.63
Property Sub-Type Single Family Residence
Property Description
Welcome to your dream home with breathtaking Lake Keowee views! Nestled in the picturesque Sweetwater community, this custom-built craftsman home offers quality craftsmanship, elegant finishes, and an ideal layout for lake living or income potential—all on a spacious 0.63-acre lot with no HOA.
Designed for flexibility, this property offers a rare short-term rental (STR) opportunity. Use it as a full-time residence, a second home, or maximize its potential by converting the lower level into a separate rental space while enjoying the main floor yourself.
Step inside from the charming flagstone porch into a stunning two-story foyer that opens to an airy, open-concept living area. The modern kitchen features a gas range oven and flows seamlessly into the dining area and great room, complete with a stone fireplace and access to the covered deck—where you'll find a second outdoor fireplace and sweeping lake views.
The primary suite is a private retreat with panoramic water views, a walk-in closet with built-ins, and a spa-like ensuite with a walk-in shower, soaking tub, and abundant natural light. The main level also offers a second en-suite bedroom, a guest half bath, and a spacious laundry room with sink.
Downstairs, the fully finished lower level includes a large great room with a third fireplace, flex/office spaces, a potential fourth bedroom, and a walkout patio with yet another stone fireplace. A secondary paved driveway leads to a lower parking pad and carport—ideal for a boat, guests, or additional vehicles. The wheelchair lift elevator connects this level to the main deck, adding convenience and accessibility. A whole-home generator provides peace of mind during any weather.
Enjoy evening strolls through this peaceful lakeside neighborhood or launch your boat just minutes away at the nearby public ramp. With its proximity to shopping, dining, medical facilities, Clemson University, and easy access to I-85 and Hwy 11, this home perfectly blends tranquility and convenience.
Ask about available lender program —up to 0.5% up to $2,000 credit!
Don't miss this one-of-a-kind opportunity to own a move-in-ready Lake Keowee retreat—recently appraised, fully repaired, and priced to sell!
Location
State SC
County Oconee
Community Boat Facilities, Short Term Rental Allowed, Lake
Area 205-Oconee County, Sc
Body of Water Keowee
Rooms
Basement Daylight, Full, Finished, Heated, Interior Entry, Walk-Out Access
Main Level Bedrooms 2
Interior
Interior Features Bookcases, Built-in Features, Bathtub, Ceiling Fan(s), Cathedral Ceiling(s), Dual Sinks, Entrance Foyer, Elevator, French Door(s)/Atrium Door(s), Fireplace, Granite Counters, Garden Tub/Roman Tub, Handicap Access, High Ceilings, Hot Tub/Spa, Bath in Primary Bedroom, Main Level Primary, Multiple Primary Suites, Other, Pull Down Attic Stairs, See Remarks, French Doors, Storm Door(s)
Heating Central, Forced Air, Gas, Heat Pump, Natural Gas
Cooling Central Air, Electric, Forced Air, Heat Pump, Zoned
Flooring Hardwood, Luxury Vinyl Plank
Fireplaces Type Gas, Gas Log, Multiple, Option
Equipment Generator
Fireplace Yes
Window Features Blinds,Insulated Windows,Plantation Shutters,Storm Window(s),Tilt-In Windows,Vinyl
Appliance Double Oven, Dishwasher, Gas Cooktop, Disposal, Gas Oven, Gas Range, Gas Water Heater, Microwave, Refrigerator, Plumbed For Ice Maker
Laundry Washer Hookup, Electric Dryer Hookup, Sink
Exterior
Exterior Feature Balcony, Deck, Handicap Accessible, Sprinkler/Irrigation, Porch, Patio, Storm Windows/Doors
Parking Features Attached, Detached Carport, Garage, Circular Driveway, Driveway, Garage Door Opener
Garage Spaces 1.0
Community Features Boat Facilities, Short Term Rental Allowed, Lake
Utilities Available Cable Available, Electricity Available, Natural Gas Available, Phone Available, Septic Available, Water Available, Underground Utilities
Waterfront Description Other,See Remarks
View Y/N Yes
Water Access Desc Public
View Water
Roof Type Architectural,Shingle
Accessibility Low Threshold Shower
Porch Balcony, Deck, Front Porch, Patio
Garage Yes
Building
Lot Description Gentle Sloping, Outside City Limits, Other, Subdivision, Sloped, See Remarks, Trees, Views, Wooded, Interior Lot
Entry Level Two
Foundation Basement
Sewer Septic Tank
Water Public
Architectural Style Craftsman
Level or Stories Two
Structure Type Other
Schools
Elementary Schools Keowee Elem
Middle Schools Walhalla Middle
High Schools Walhalla High
Others
Pets Allowed Yes
Tax ID 123-11-01-012
Security Features Smoke Detector(s)
Acceptable Financing USDA Loan
Listing Terms USDA Loan
Pets Allowed Yes

"My job is to find and attract mastery-based agents to the office, protect the culture, and make sure everyone is happy! "
119 N Townville Street, Seneca, South Carolina, 29672, USA







